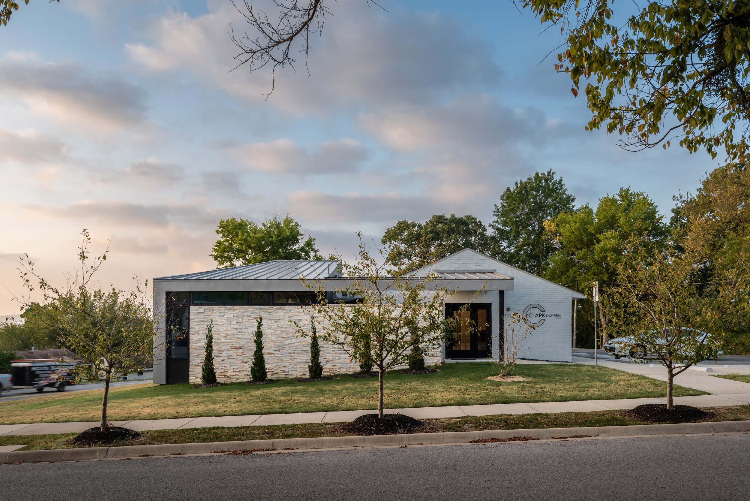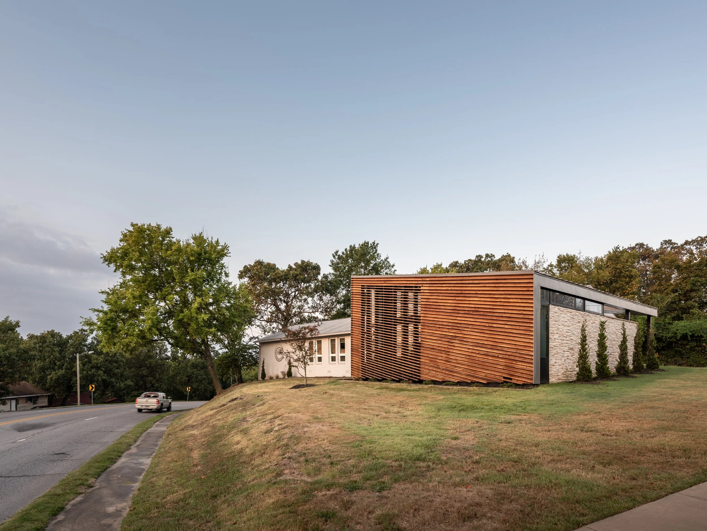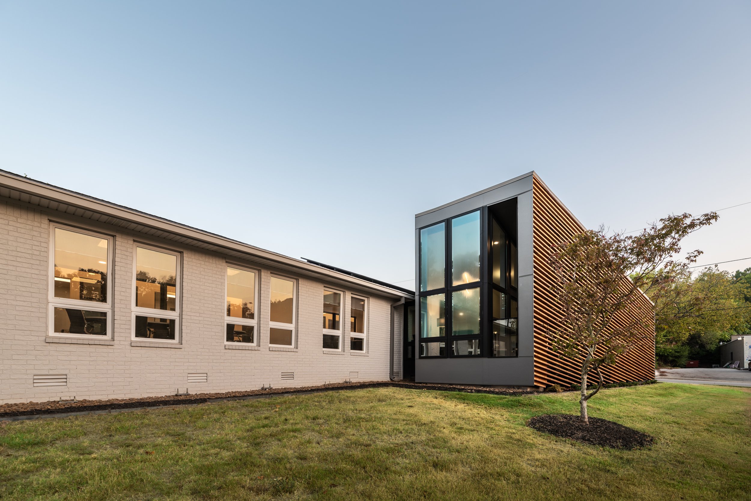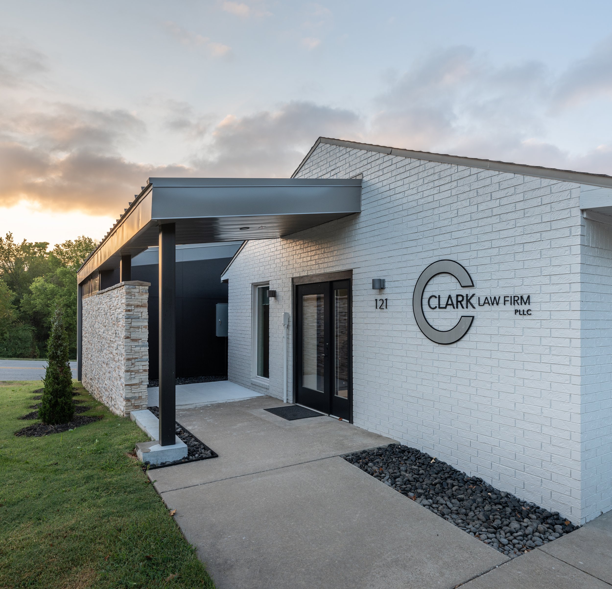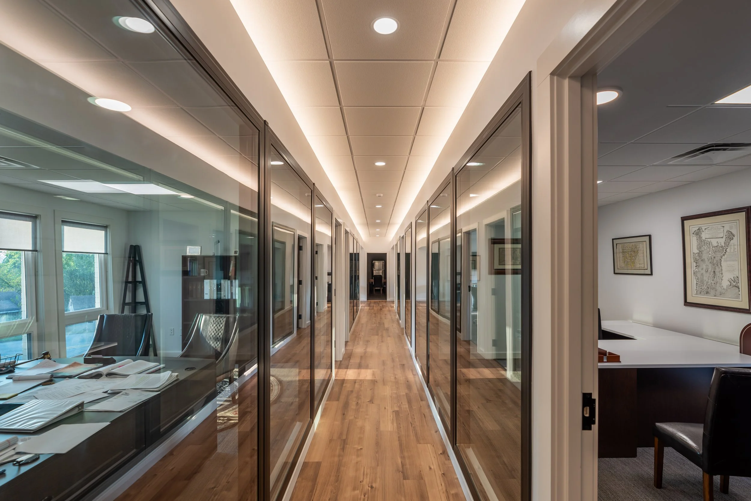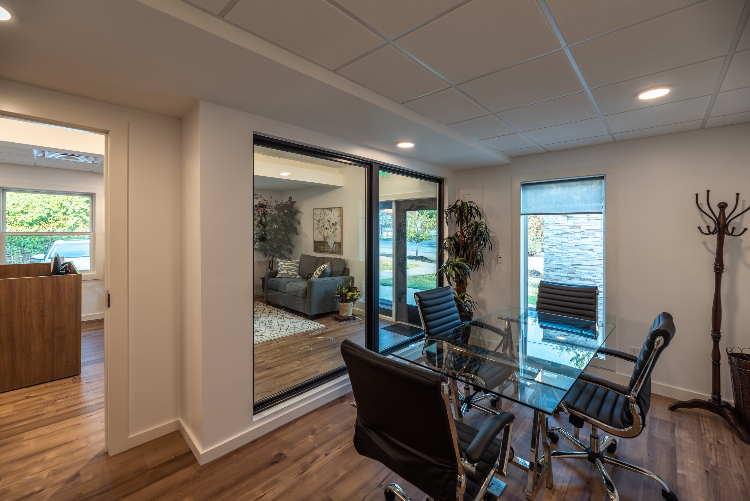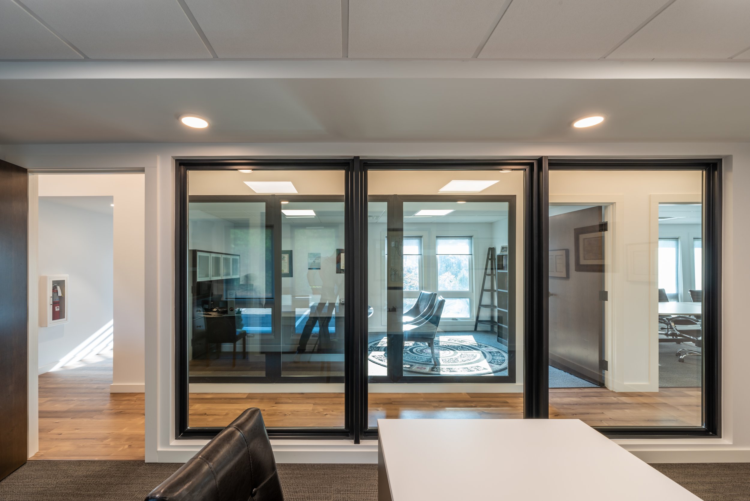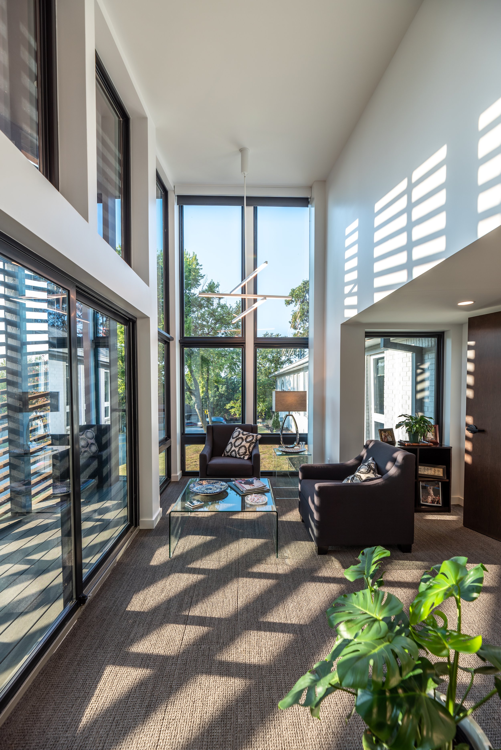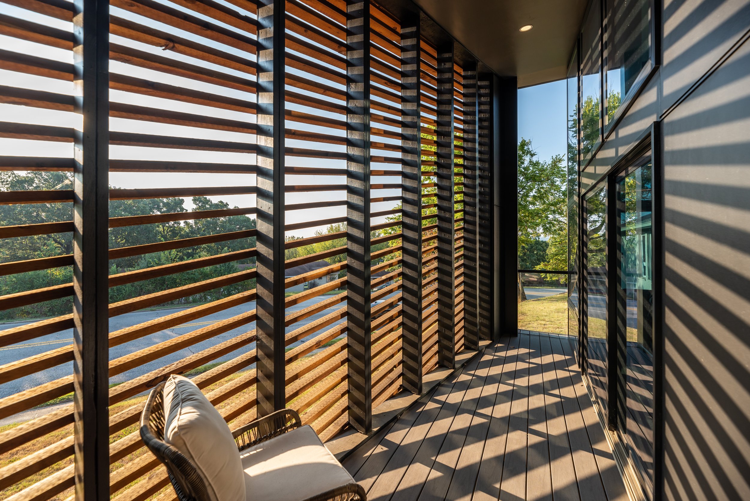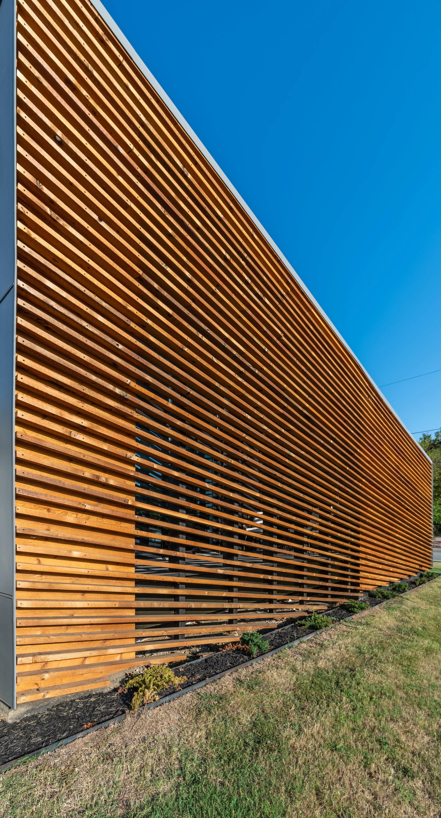The existing 2,600 square foot building, which has served many functions over the years, is perched on the western hillside of Archibald Yell Boulevard in downtown Fayetteville, AR. The 600 square foot trapezoidal addition is a formal response to the winding nature of the adjacent boulevard which has imposed a subtle angle to the site’s urban fabric.
The interior improvements to the existing building focus on natural light and visual connections while still maintaining audible privacy. The offices are arranged around a double loaded corridor accented by linear cove lights that illuminate the center of the building.
The small addition serves as a private executive suite and has been strategically positioned on the most prominent core to give a new face to the otherwise inconspicuous brick building. The single slope roof expands to the south for views down the hill and sweeps across the front of the building to create a covered entry at the front door. A private deck off the executive suite is screened by rough-sawn cedar which adds texture and depth to the primary street elevation.
The building improvements and addition aspire to provide a professional environment and visual symbol fitting of the law firm’ ability to manage a variety of complex disputes and litigation matters.

