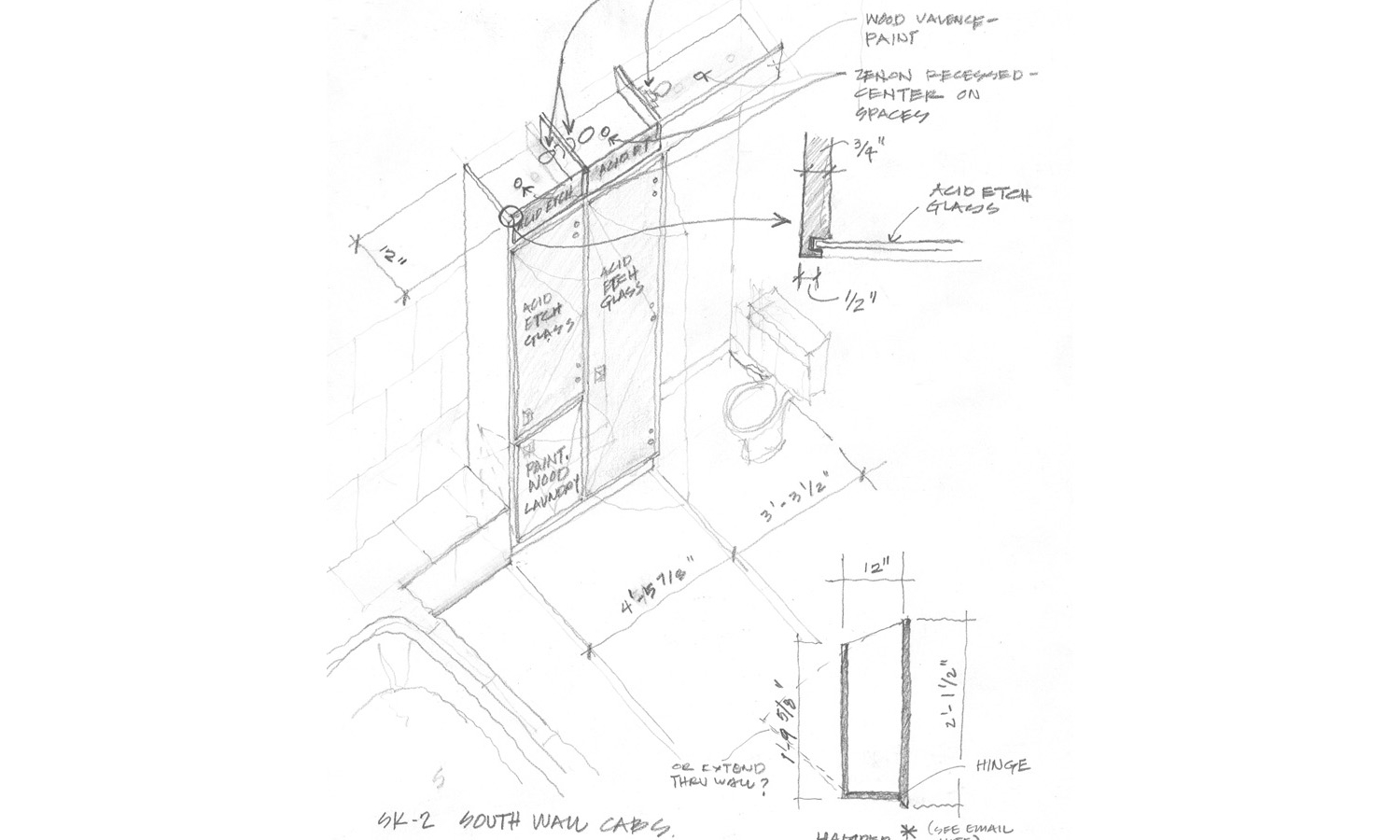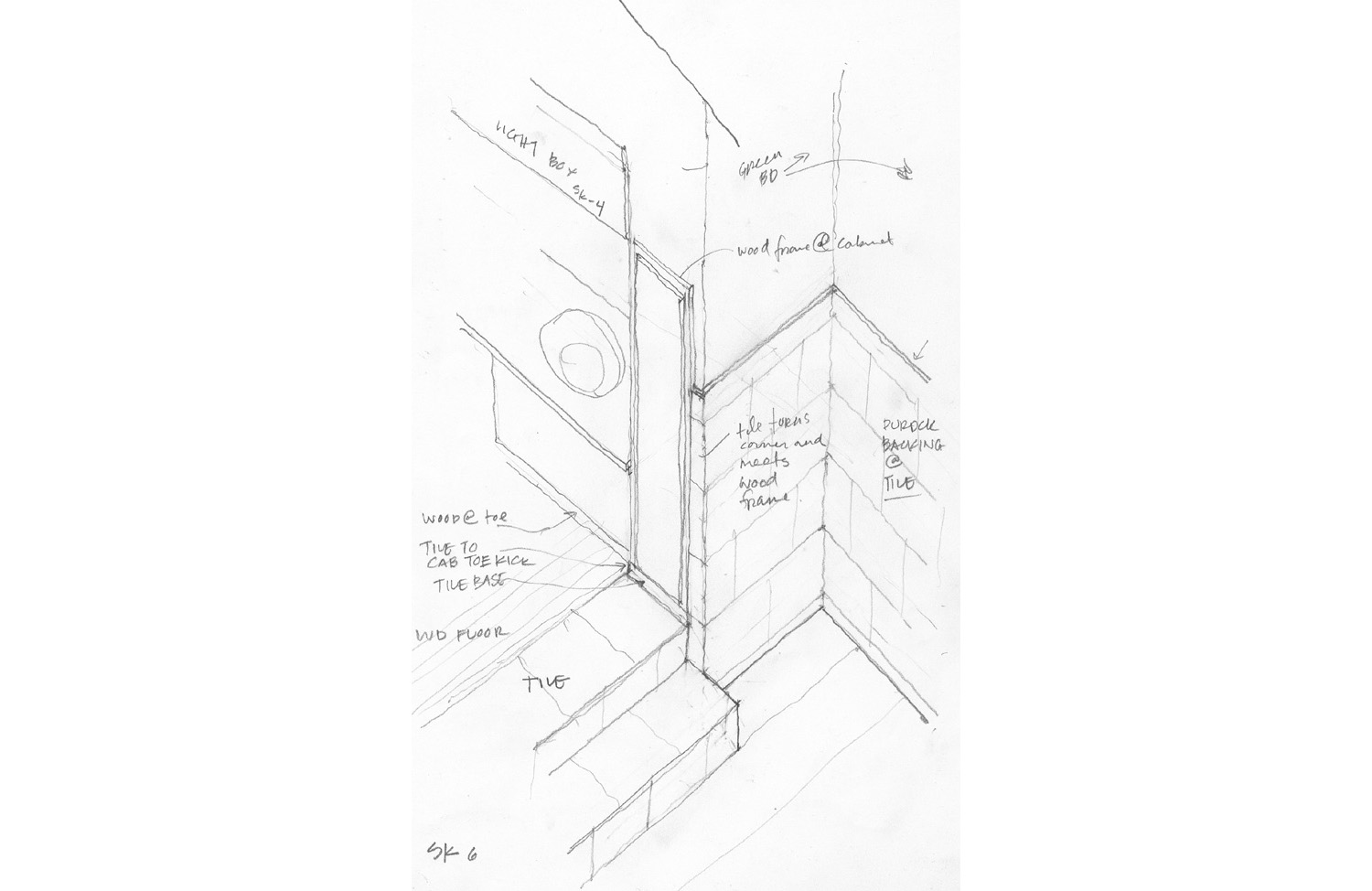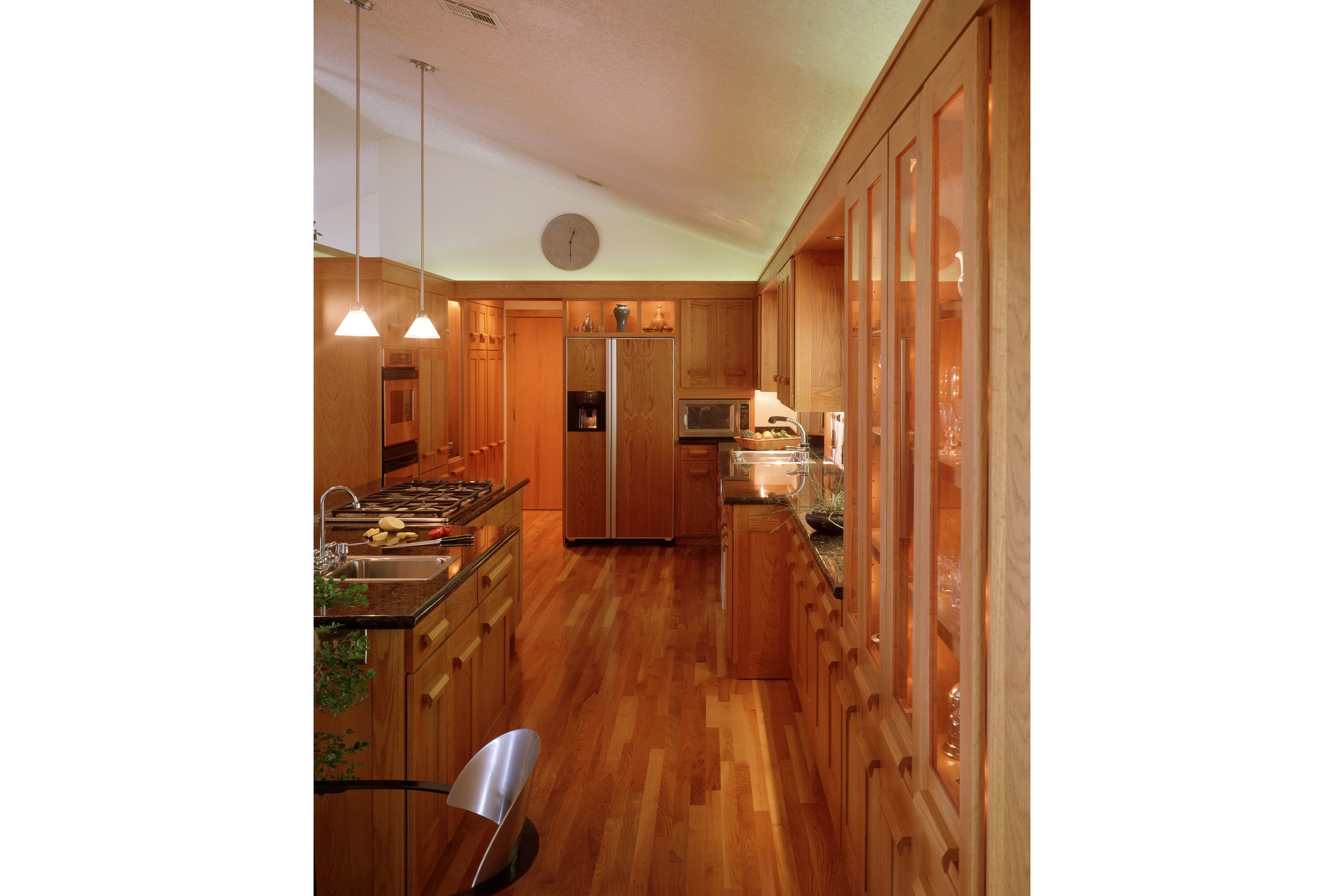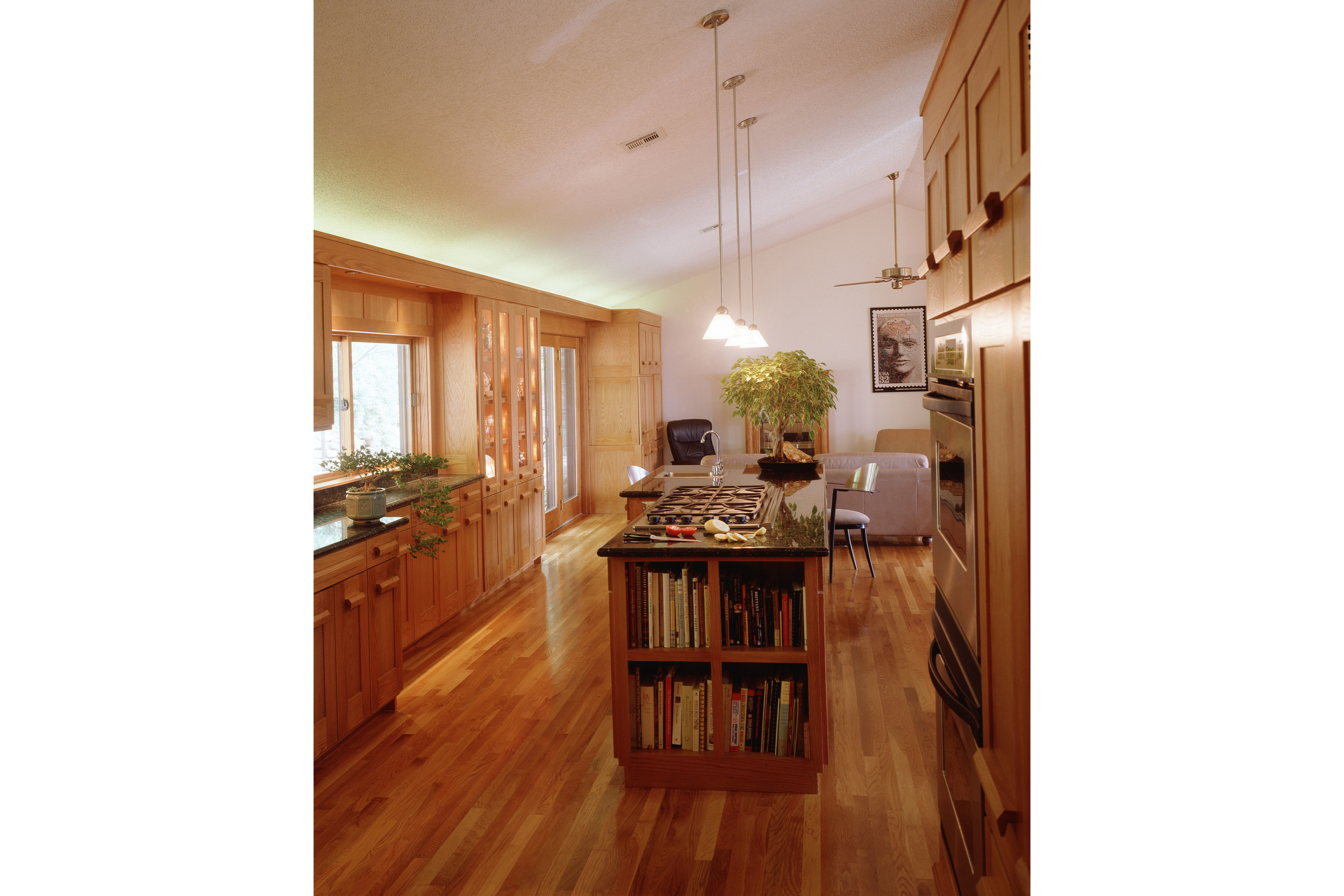This kitchen remodel transformed the previously confined kitchen into a large breathable space. The flooring was replaced with wood extending into the family room all the way to the entry, acknowledging the kitchen as part of the space. The cabinetry was also replaced with custom wooden designs for storage, display, and indirect lighting opportunities that line the spaces parameter. The previous U-shape kitchen counter was replaced with a sleek island opening the space for more circulation and ridding it of any apparent barriers. The island houses a sink, stove-top, and storage. The main sink now incorporates a custom bay window to bring in light and views into the space. Due to the new wooden finishes and use of indirect light, the space now creates a warm and inviting environment.





