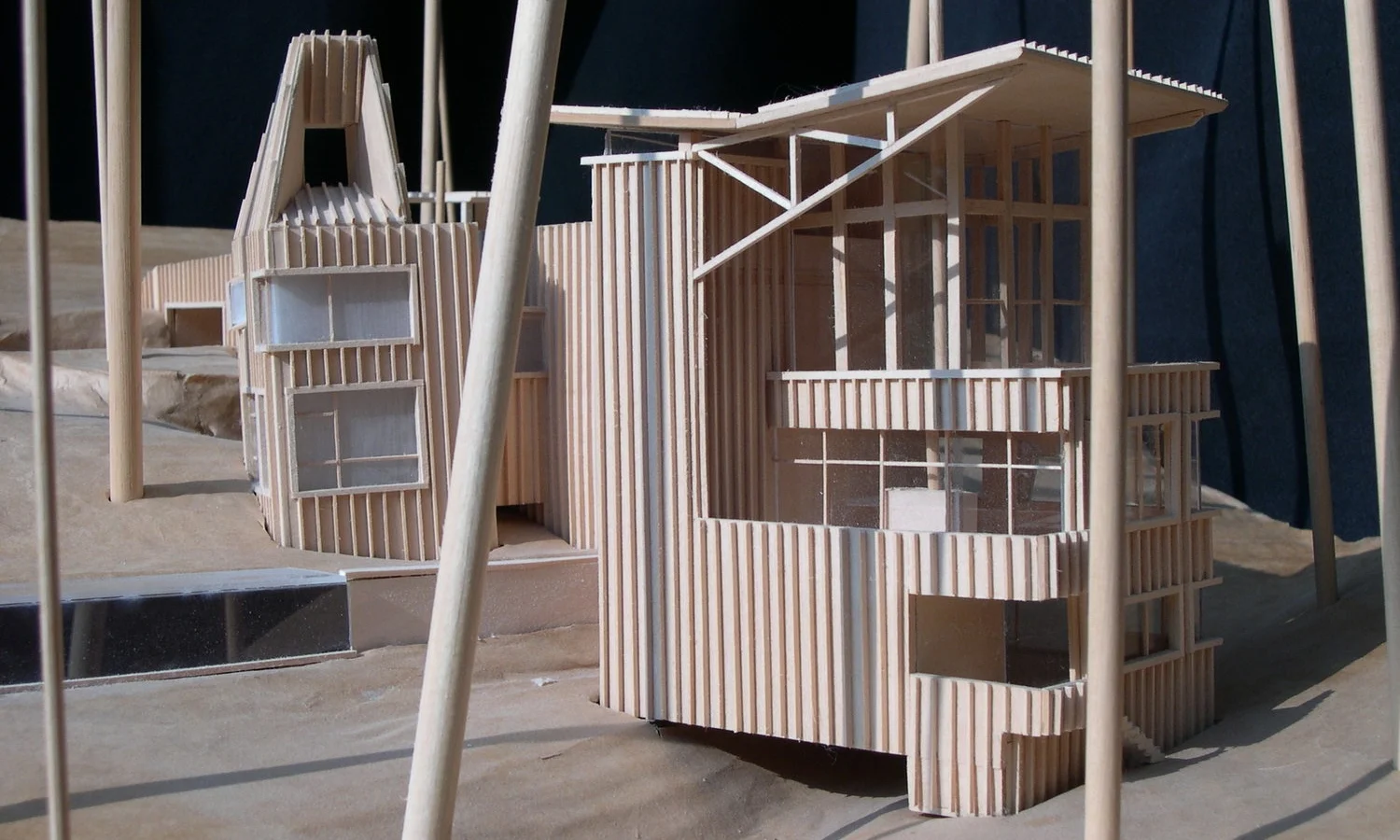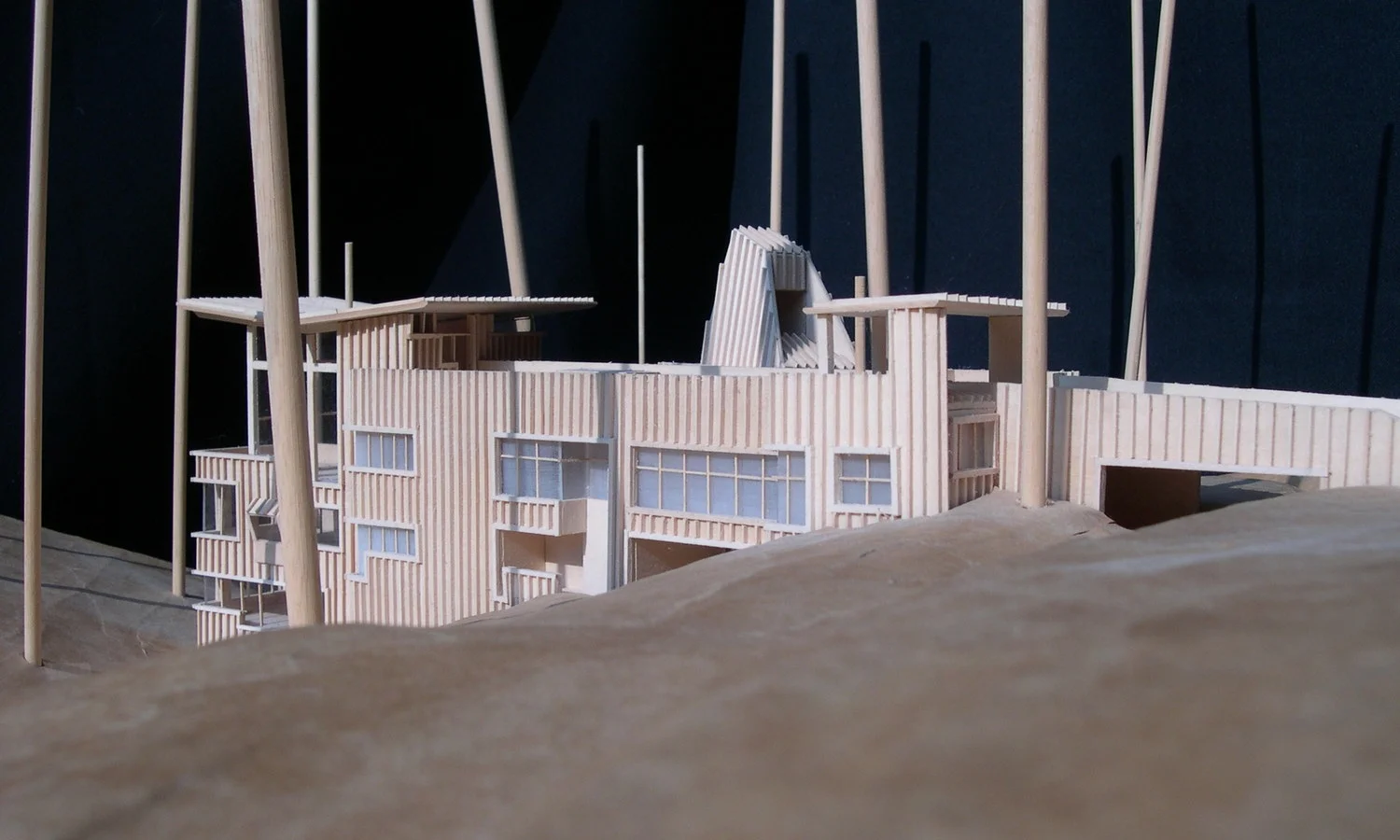This house utilized a stacked section on a severely sloping wooded site to accommodate three generations. The length of the narrow house (24’) is oriented perpendicular to the slope bridging from the ground across an intermittent stream running below the lowest story. The house sits in a draw immediately below a Fay Jones house, which is largely defined by its roof. In opposition to this, the Garner-Herring house utilizes the roof as the primary entries for the parents and for their daughter, a single mother. A separate building serves as the guest and pool house, while its cupola ‘oculus’ frames distant views of Fayetteville from the entry roof.







