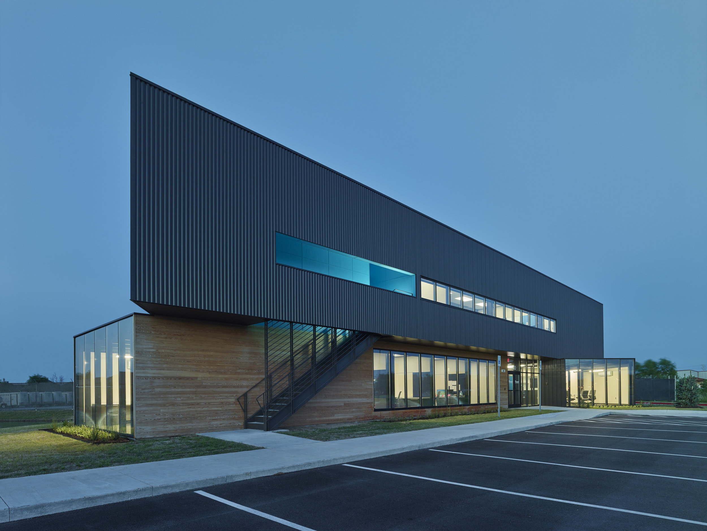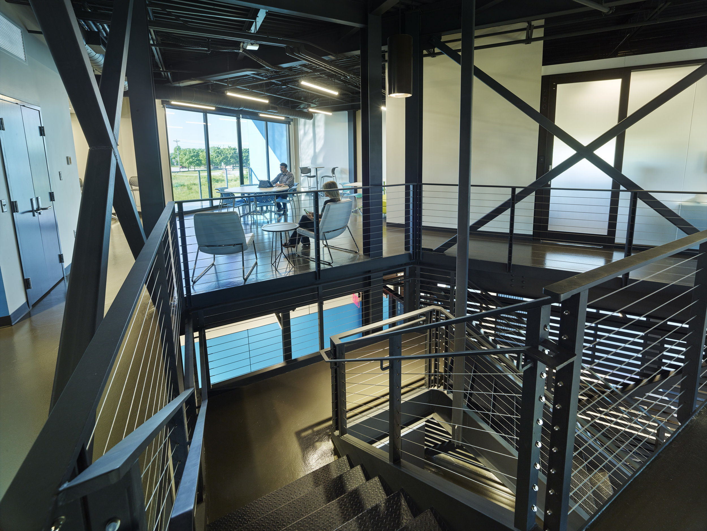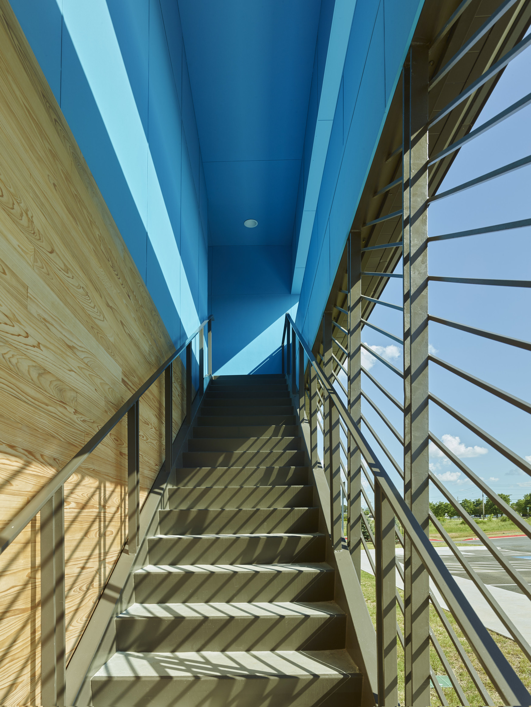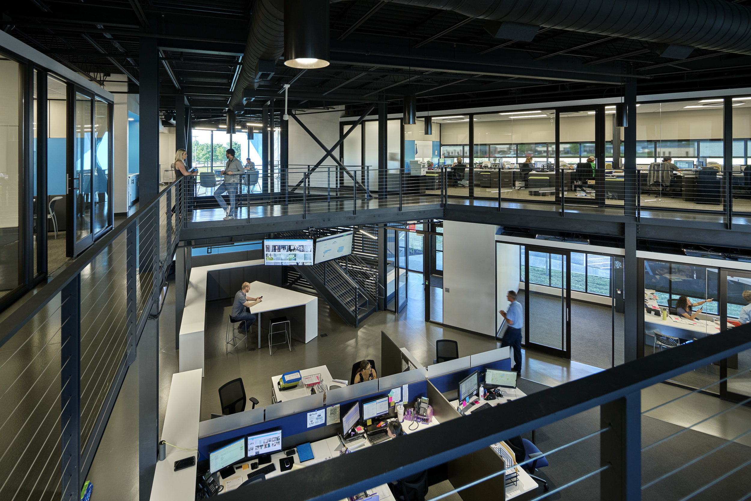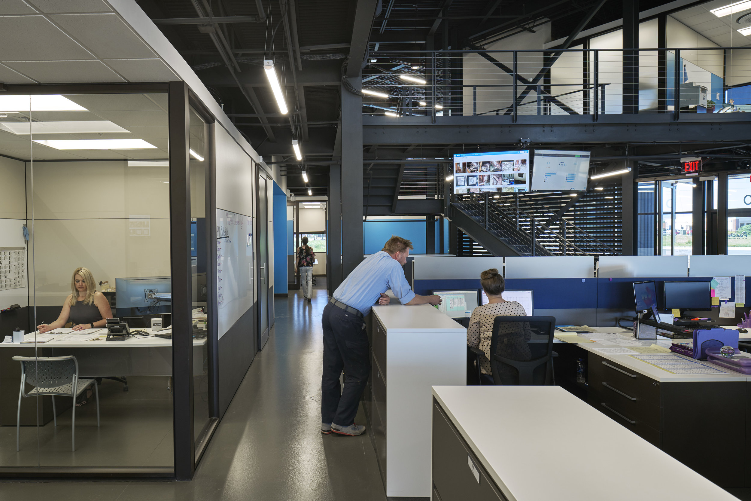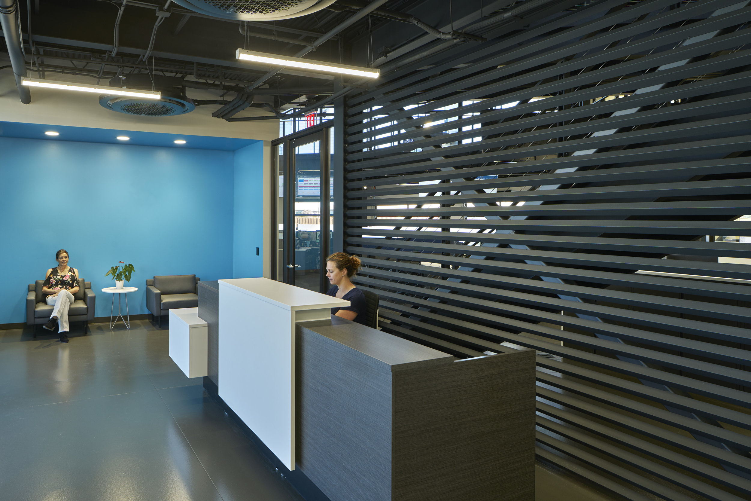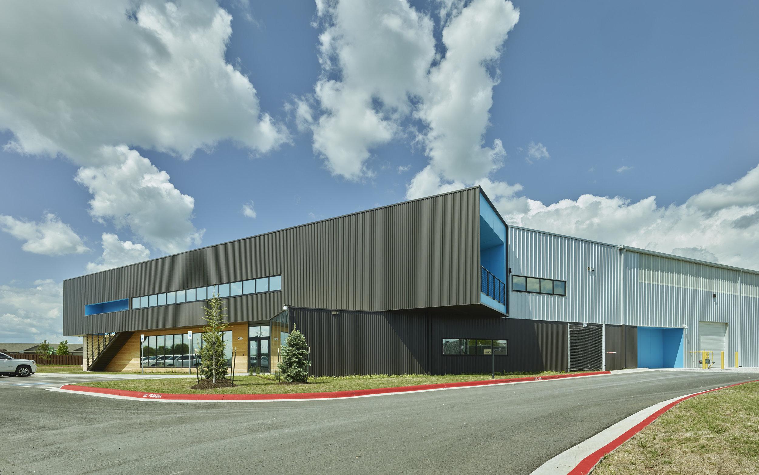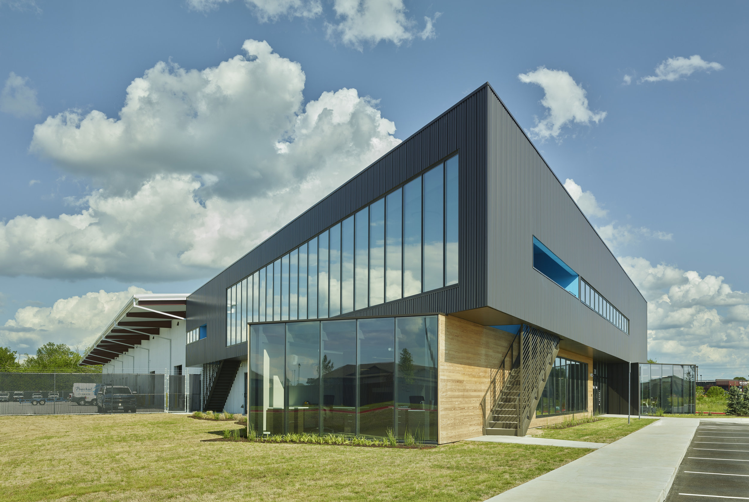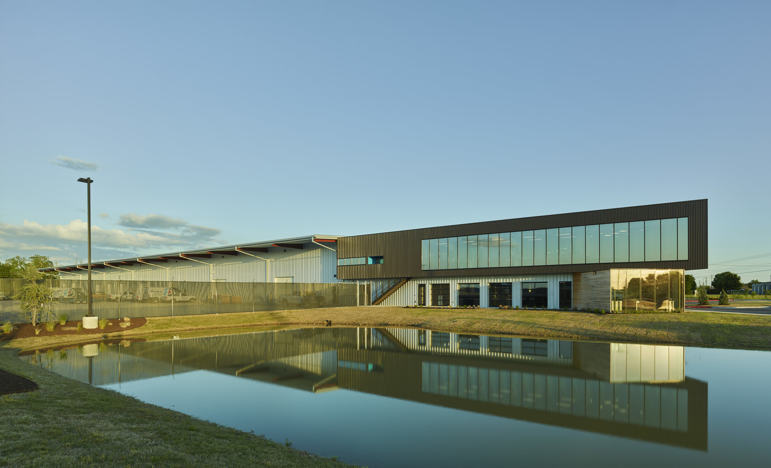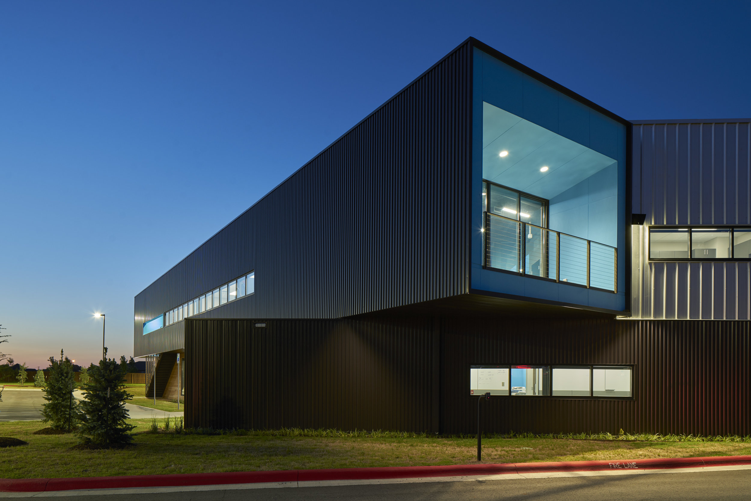Paschal’s new building includes 12,000 square feet of offices and over 30,000 square feet of warehouse to better serve their clients in Northwest Arkansas. The combination of a narrow site and the angle imposed by the highway creates a unique relationship between the office frontage and the warehouse. The offices and the conference rooms are stacked around the perimeter based on the groups of departments and interior functions. The stacked volumes have the core of the facility open to maintain site-lines and communication between the various departments.

