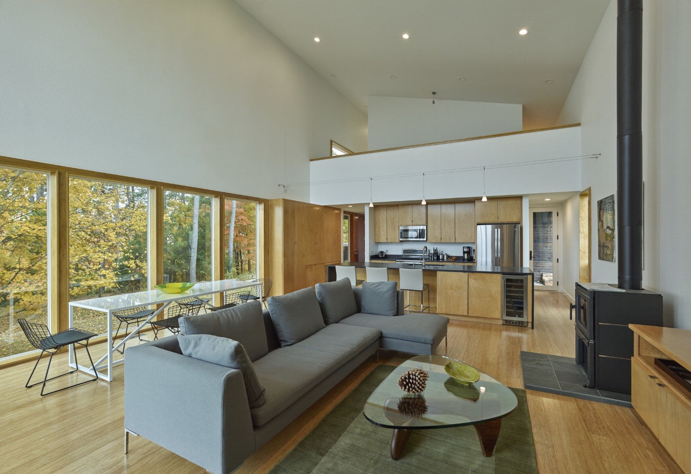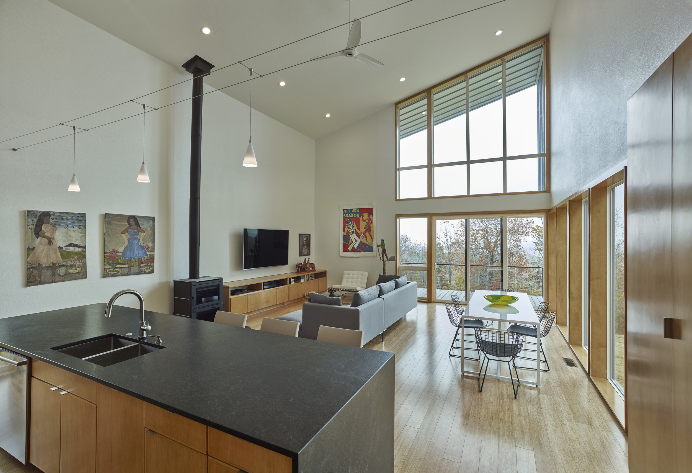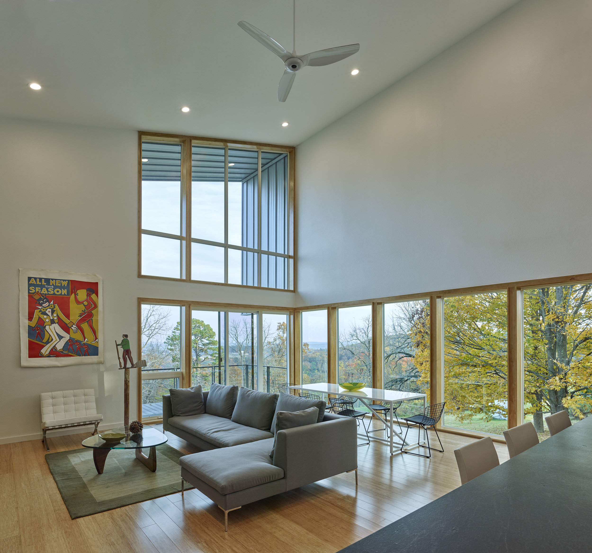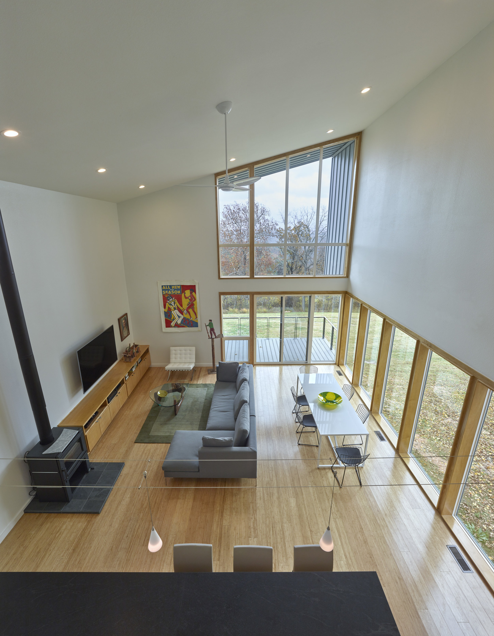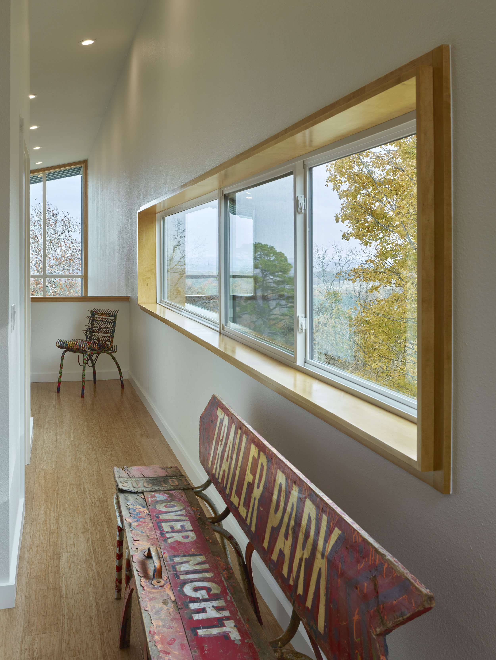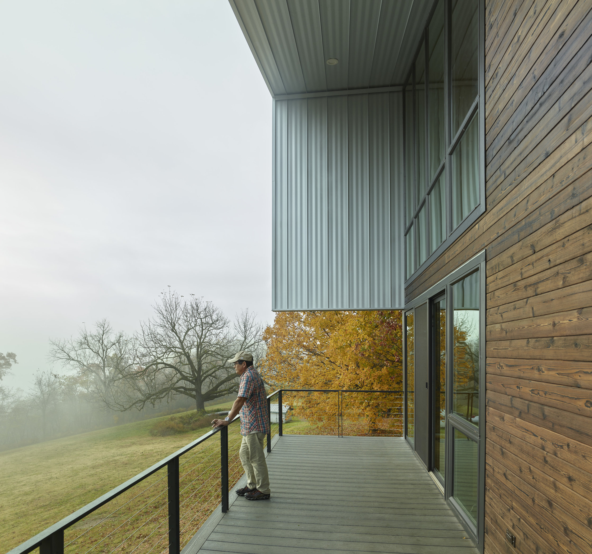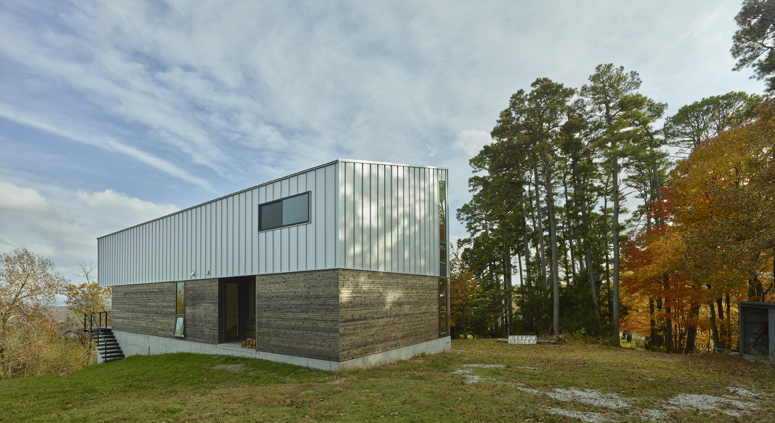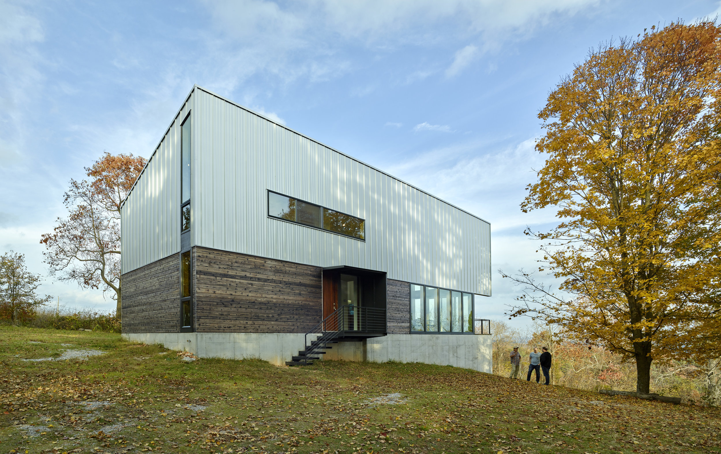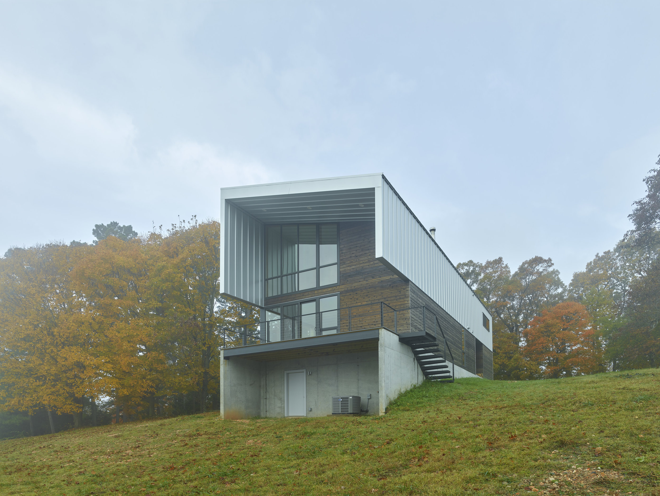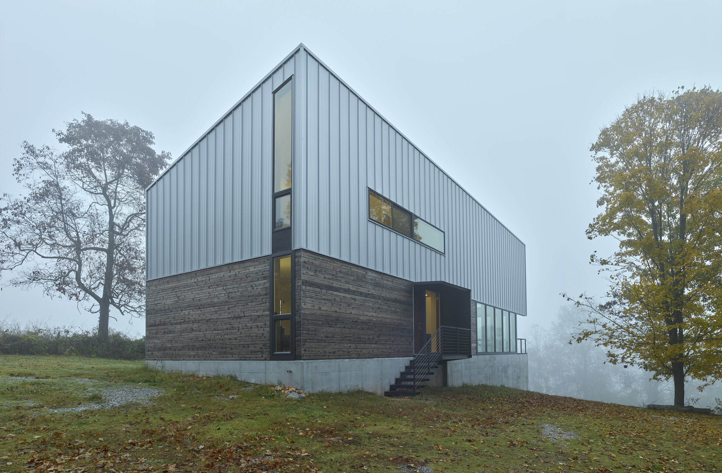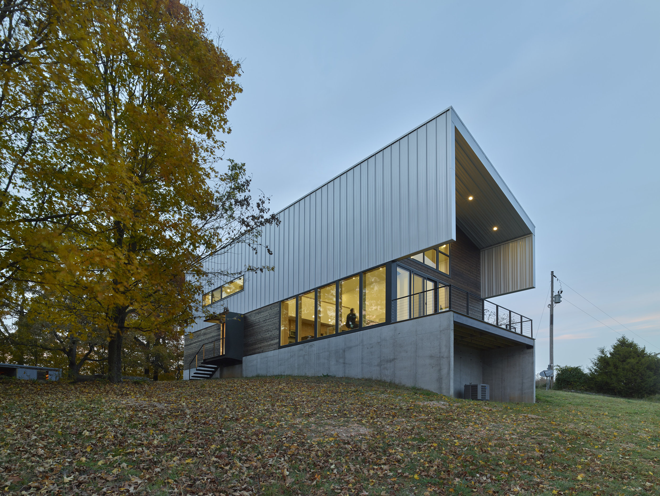Designed for an avid landscape photographer, the Sutcliffe Residence brings stunning views of the Ozark mountains into the living space. The project takes inspiration from regional vernacular forms for their response to environment as well as the idea of simple living. The main level has everything needed, a spacious master bedroom suite, dining, kitchen, and an open living room with a 21’ ceiling. The heightened living area extends out and concludes as an ample balcony as a space to admire nature. Within the living area, the upper walls and ceilings are painted white creating a strong contrast from the enlarged outward views as well as reflect light into the space. Underneath are maple framed windows, storage, and floors creating a feeling of warmth at the human scale. The warm maple is continued to the second floor, which houses a guest bedroom and an office/studio space for the owner.
An editorial on the Sutcliffe also appeared in AY Magazine.

