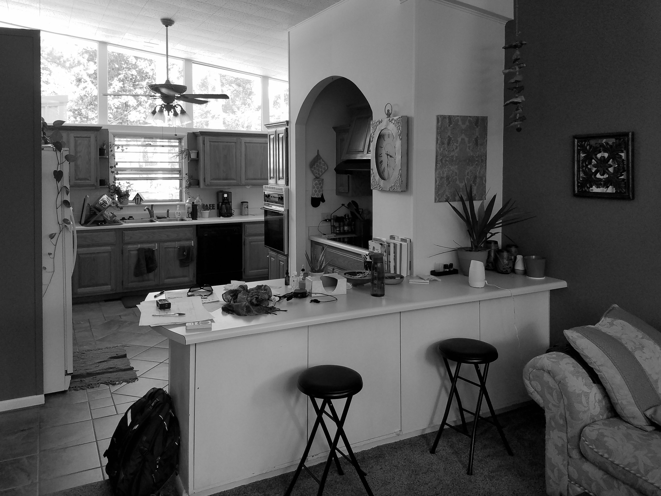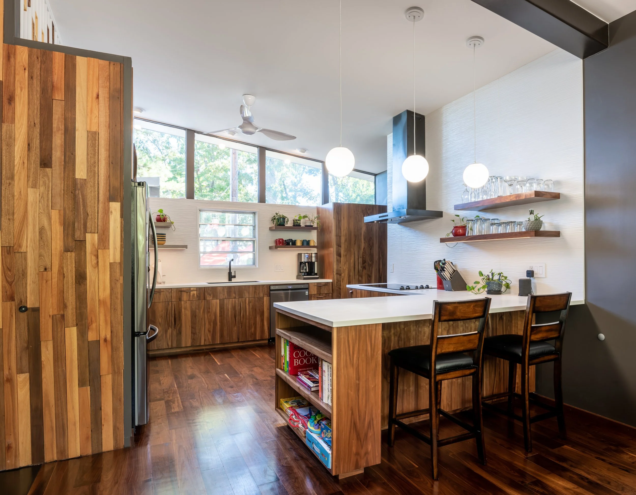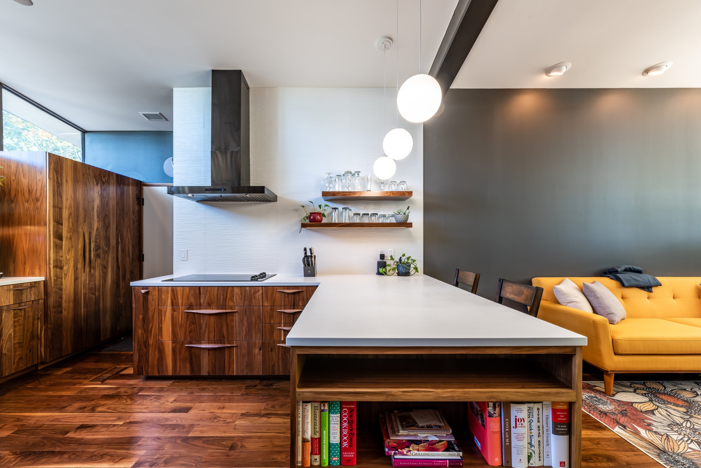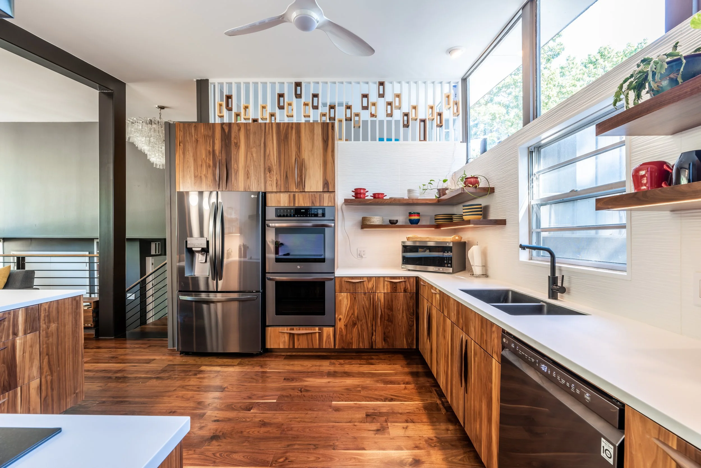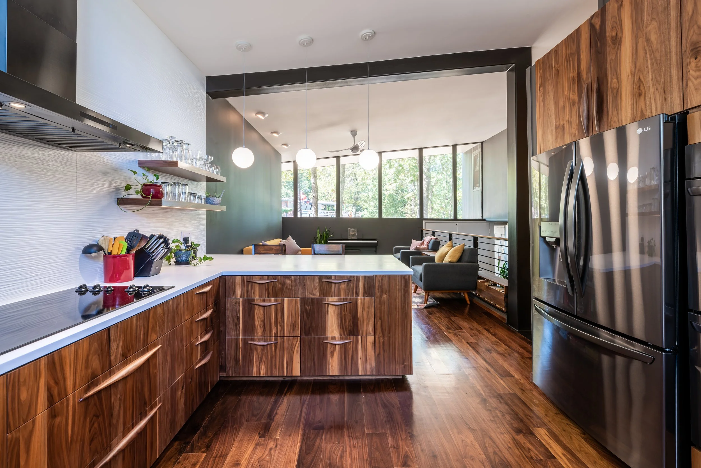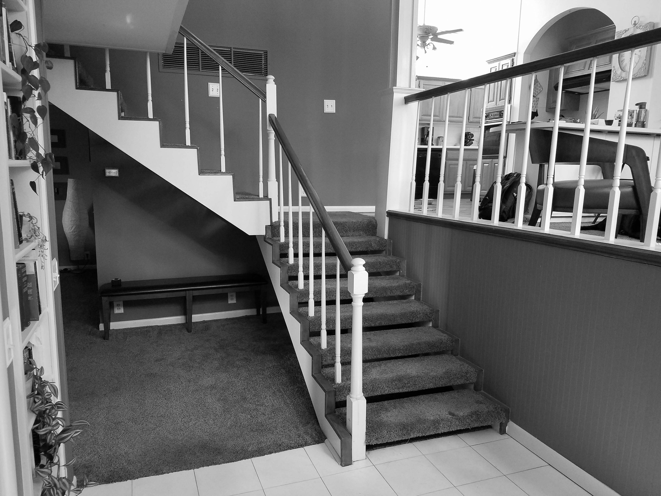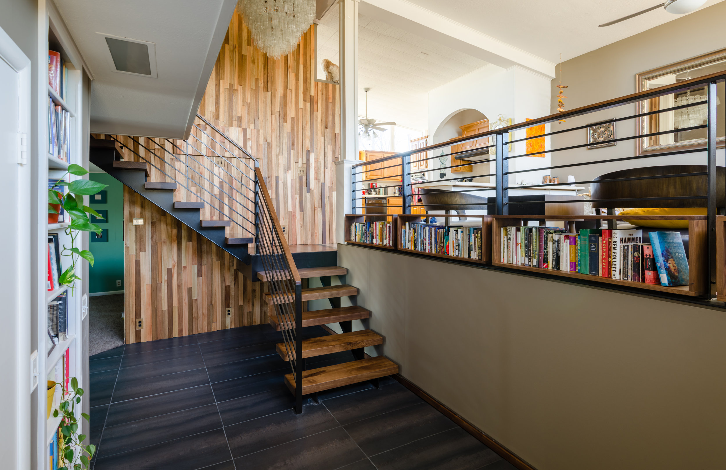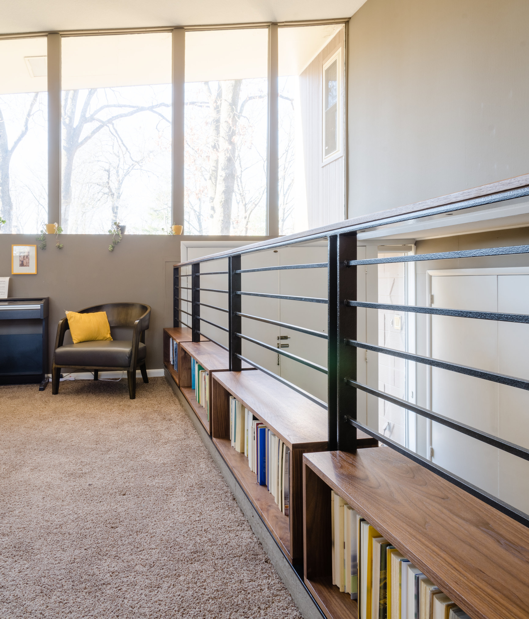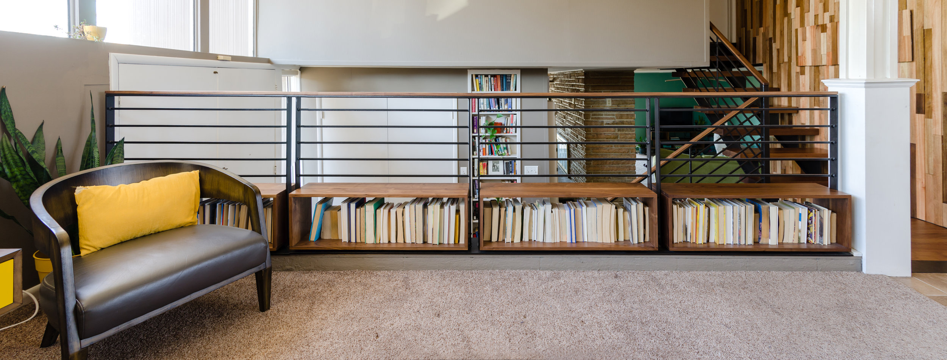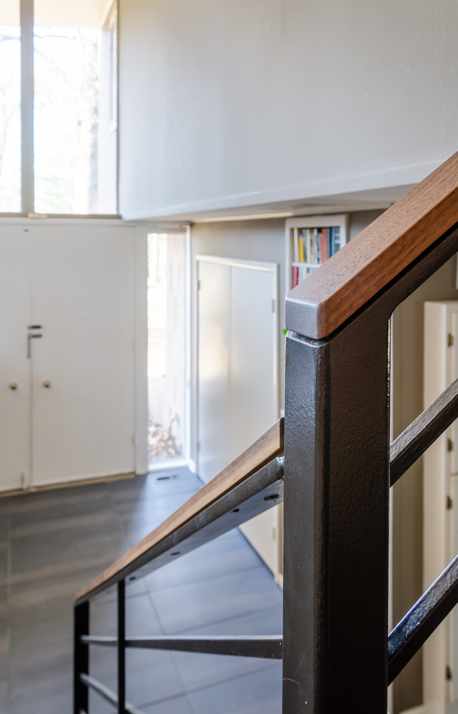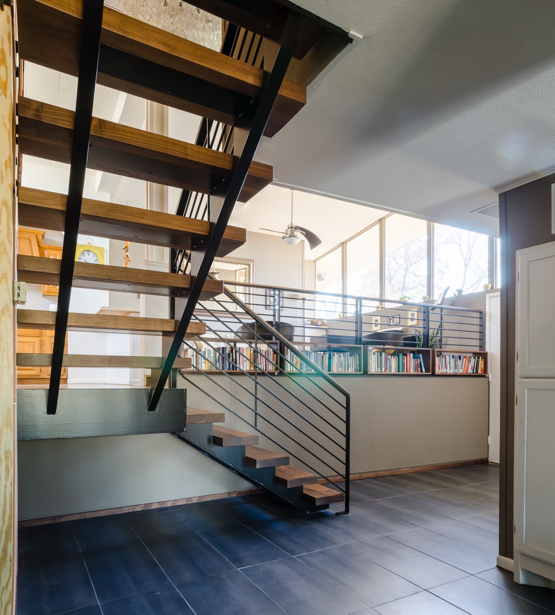The phased renovations to the 1960s mid-century modern home, designed by Oklahoma City-based architect Duane Conner, started with a redesign of the split-level staircase and entryway. The staircase was the first of many hopeful renovations aimed to blend contemporary design into the original framework. The second and most recent renovation was to the kitchen. As the primary gathering space for the family, they wanted to maintain the kitchen’s existing configuration and connection between the kitchen and living room.
The simple material palette focuses on the contrast between the warm walnut cabinets and bright white counters and backsplash. The cantilevered shelves with recessed task lighting stand out as strong horizontal lines, reinforcing the directional texture of the large format tiles and maximizing the natural light through the clerestory windows. The door and drawer faces are constructed of solid walnut for a richness that matches the new walnut floors. Black stainless-steel appliances compliment the dark hue of the living room accent wall as well as the structural steel beam and steel bookcase baluster that define the living room.
Various portions of the multi-phase project are a result of a collaborative design process with the Clients and even direct expressions of their own creativity. The vertical wood accent wall that forms the backdrop for the entry stair and the multicolored boxes that visually dance across the railing above the kitchen are playful contributions from the Clients. It’s this combination of thoughtful and playful interventions that embody the clients' creative, spirited, and hands-on personalities that transforms the mid-century modern canvas into a space that is truly personal to this family.

