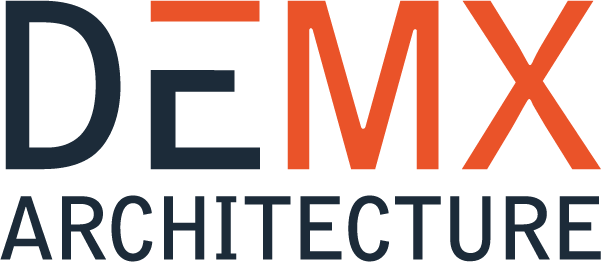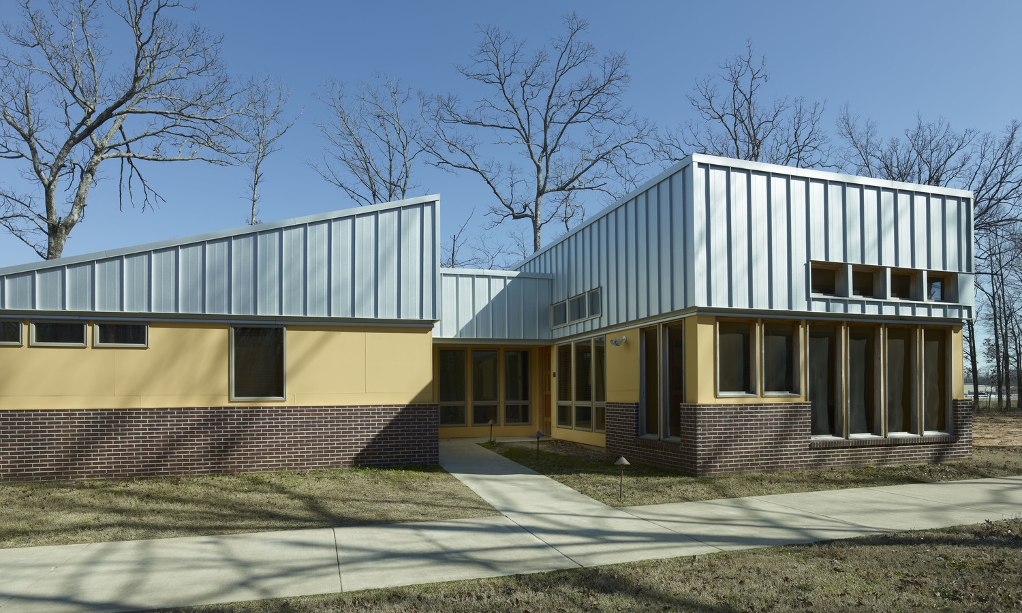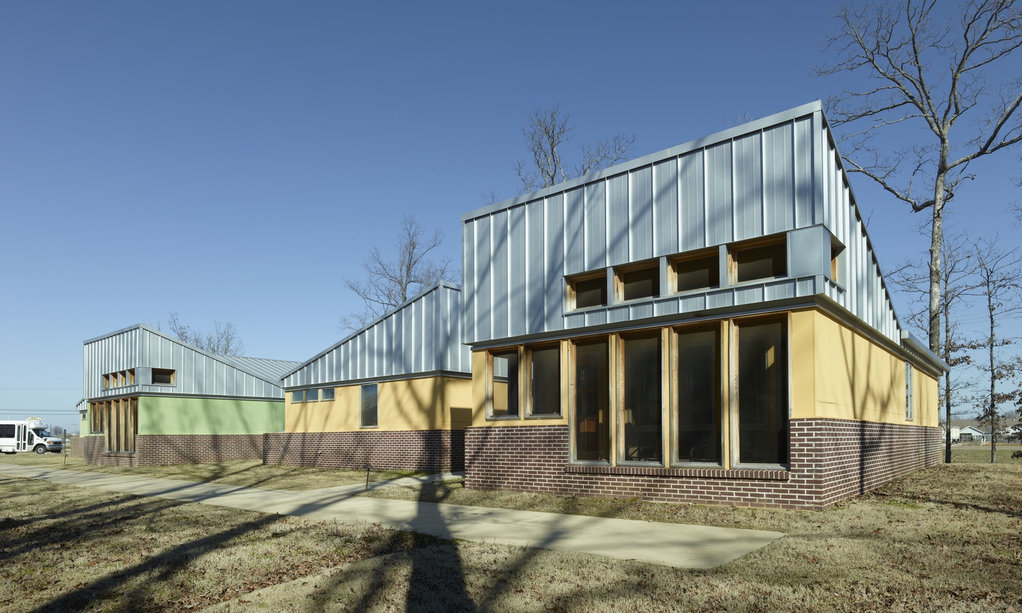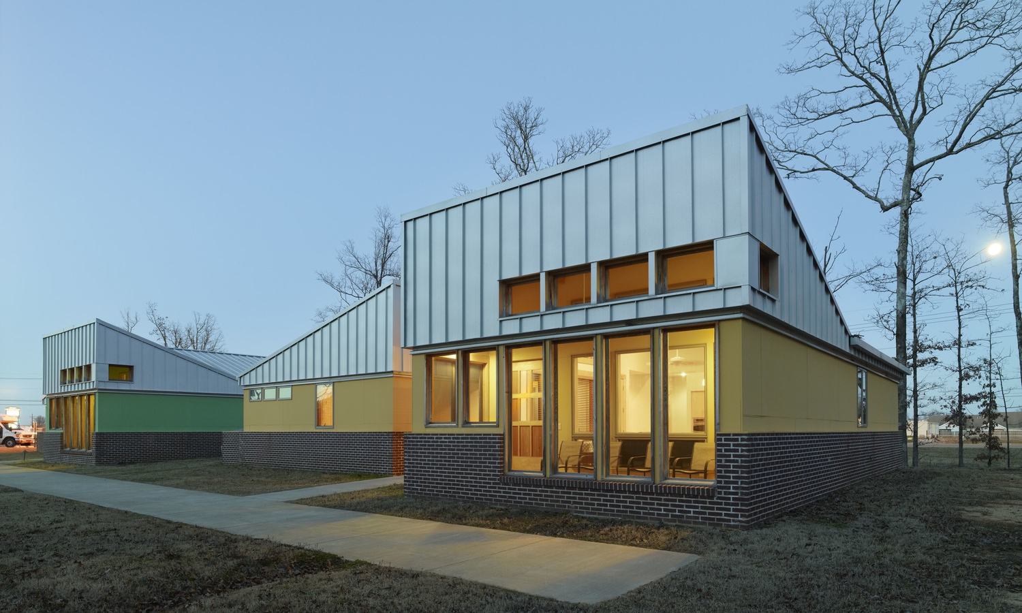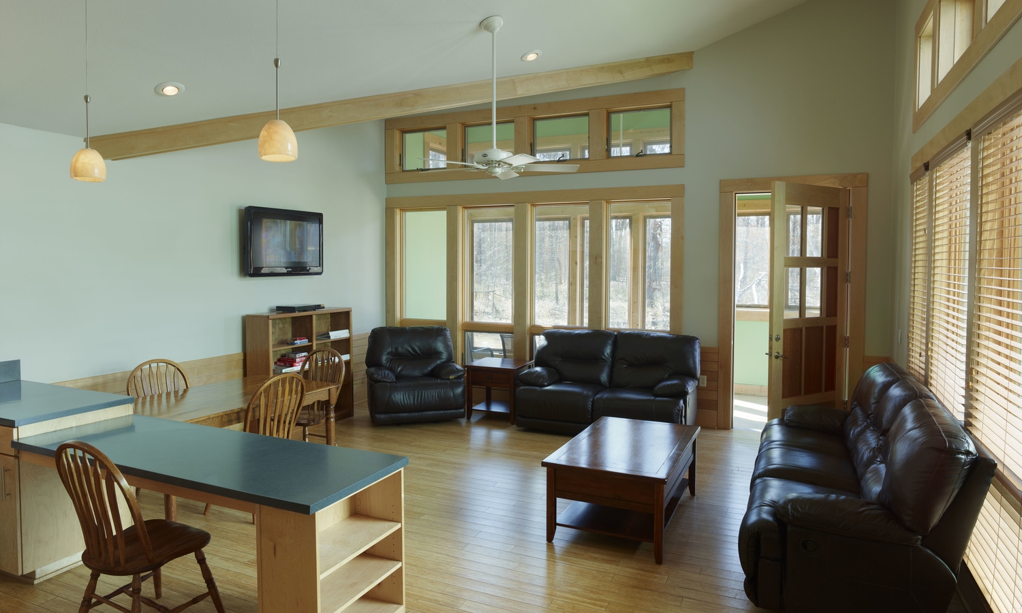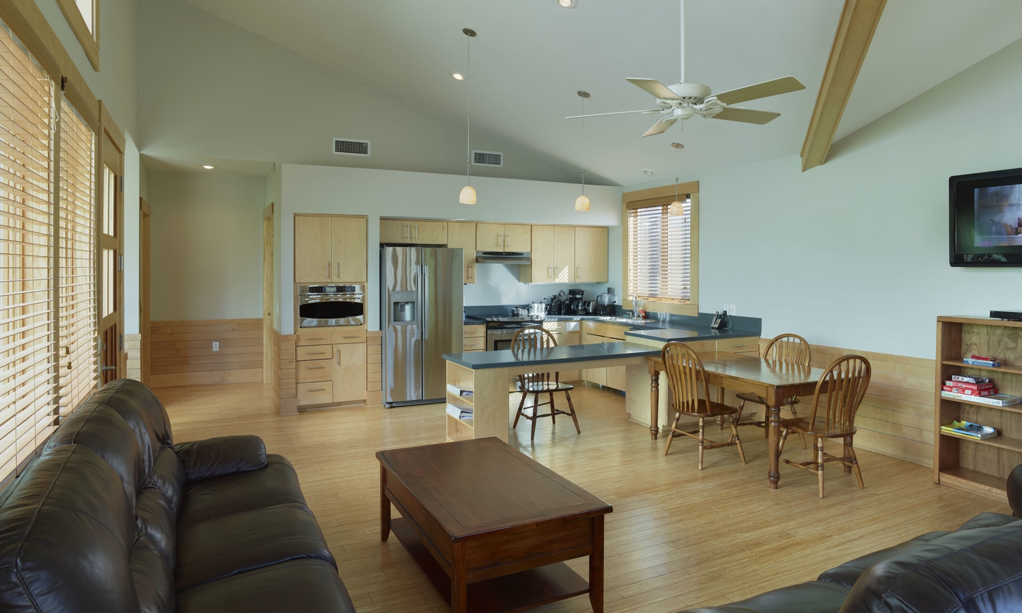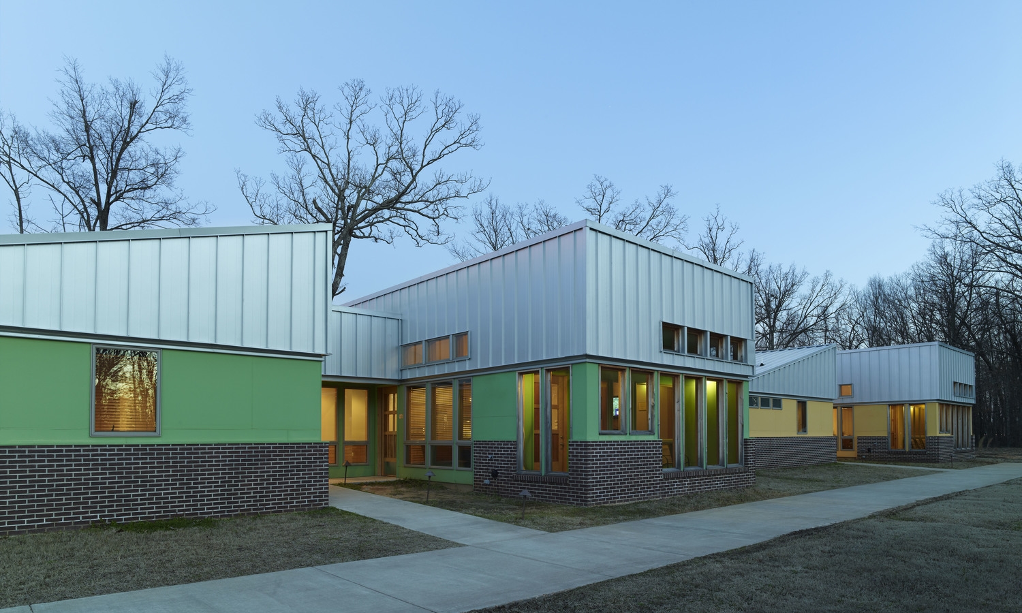This building for United Cerebral Palsy is a phased transitional housing complex designed for clients with physical limitations. While the apartments and facilities are intended to be accessible, some features of the units were intentionally designed to challenge the residents to adapt to more standard building conditions found in non-institutional care settings.
The design is modern in form with clean lines and open spaces. Interior detailing is warm, with wood accents and bright paint colors. Additionally, bands of accent colors on exterior walls are used to assist in way-finding. Unlike the clinical environments found in the institutions many of its residents are used to, this facility provides a space where residents can live in comfort with dignity.
Eventually, this complex will have six 4-bedroom units, a community building, and common lawn.
