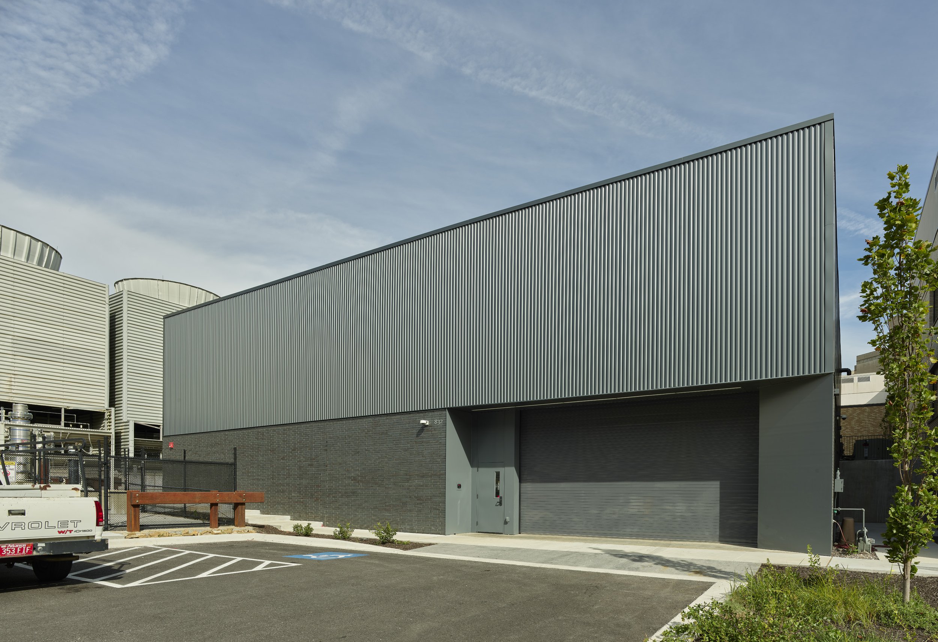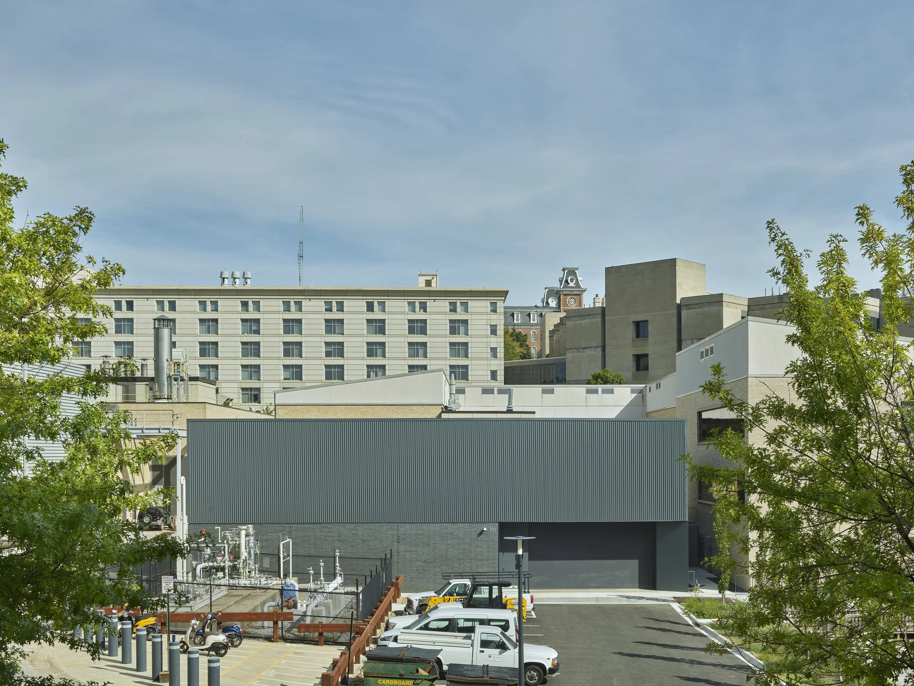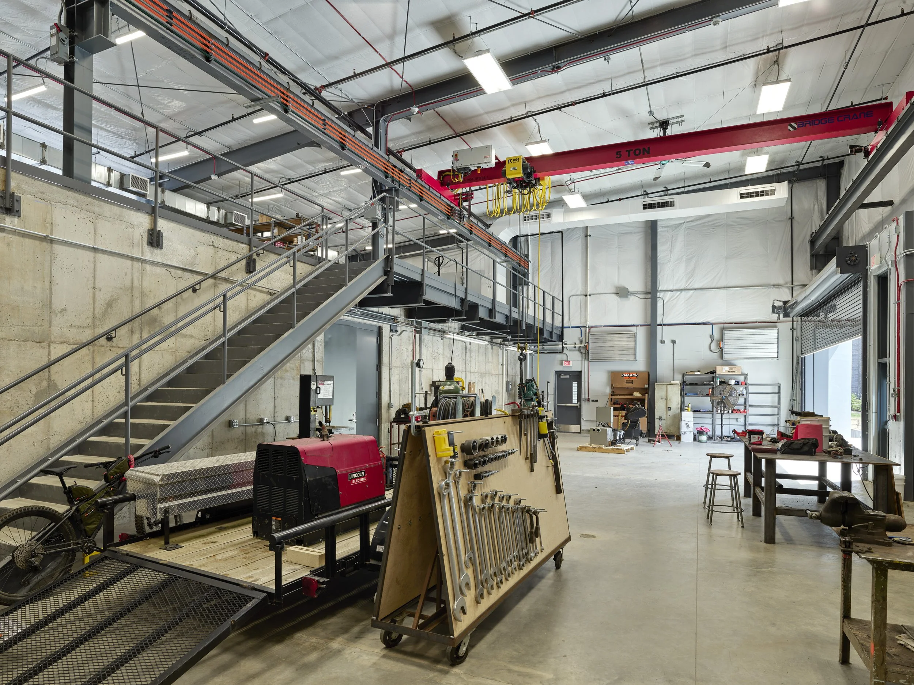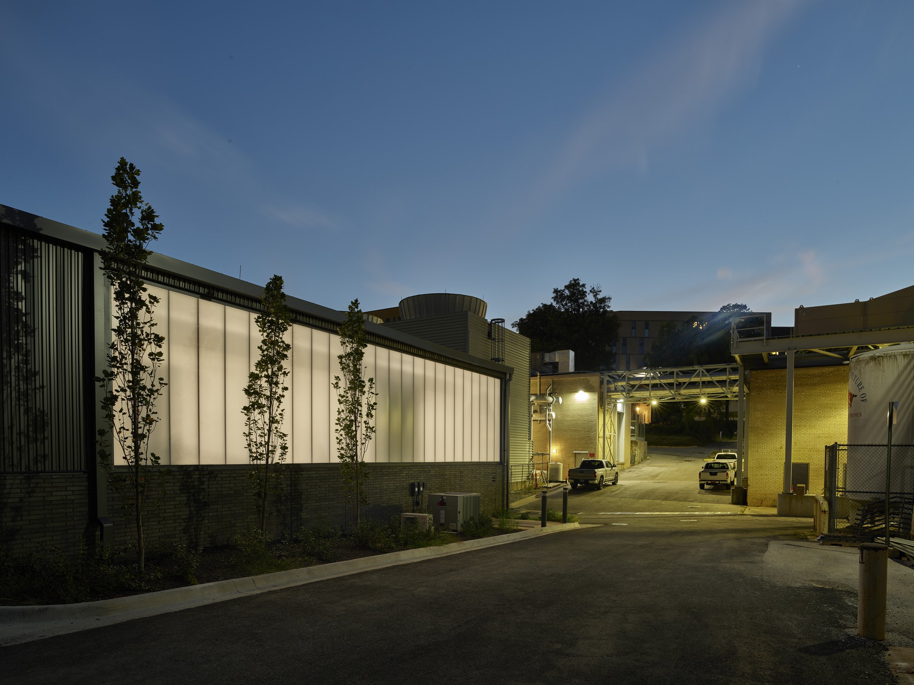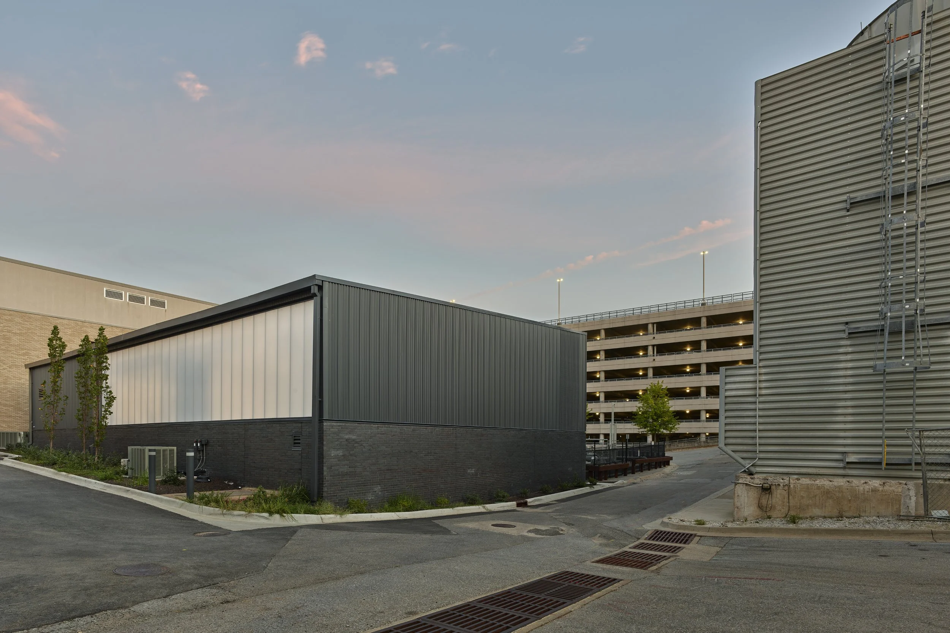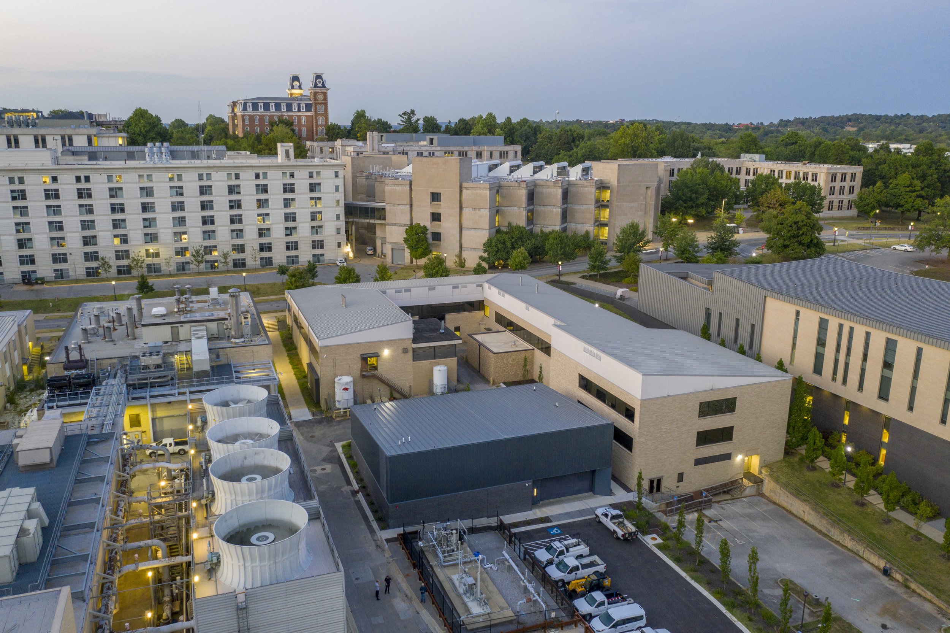The Central Utility Plant Shop & Power Center (CUPS) houses two primary functions for the University of Arkansas Campus Utilities division - one being a workspace dedicated to maintenance operations, and the second, accommodating a fortified power distribution center. On an urban scale, the building forms a critical edge for Campus Planning's vision of a pedestrian link, which connects the University's largest parking garage to the rest of the campus.
The maintenance shop consists of a fabrication floor and a mezzanine level for storage, which is stacked over the power center. This offers maintenance personnel a centralized location within the Campus's energy plants for fabrication and storage. Previously, personnel had been limited to working out of two shipping containers in an adjacent gravel lot while storing materials in the surrounding utility buildings. A bridge crane that runs the length of the shop space allows for the convenient transfer of materials between the levels.
The Power Center portion of the project, nested with the overall building envelope, provides a hardened shell capable of withstanding EF-2 tornados. The components of the Power Center are compartmentalized into individual rooms for redundancy and isolation in the event of a disaster. This setup also allows for equipment to be de-energized and serviced without disruption to campus power.
The simple exterior composition of brick and corrugated metal cladding draws from the material pallet of the adjacent classroom buildings and the industrial chiller plant. A pre-engineered metal building frame supports the metal skin and allows a continuous horizontal reveal to accentuate the flush relationship of the metal and brick. The sheen and hue of the metal match the brick and emphasize the dichotomy between the two dark monolithic textures. Changing light conditions are reflected differently between the two iridescent materials and offer continually shifting contrast and visual weight between the two layers throughout the day.

