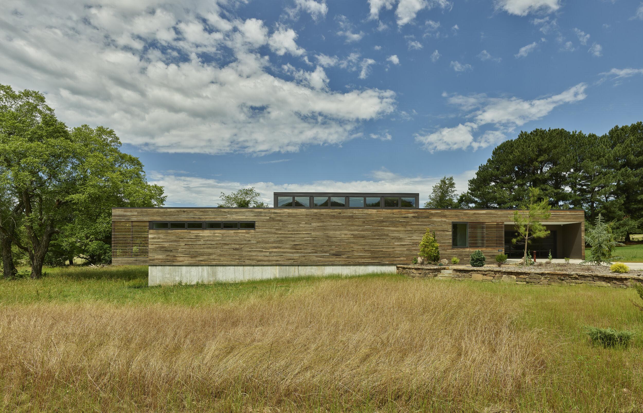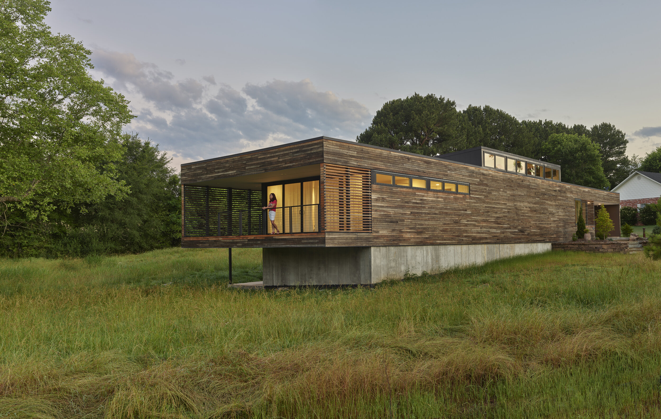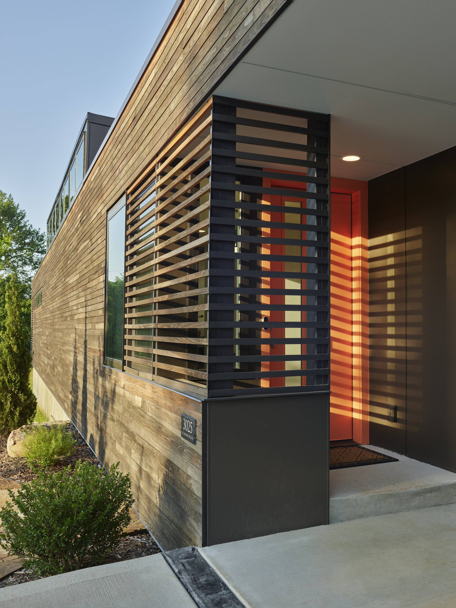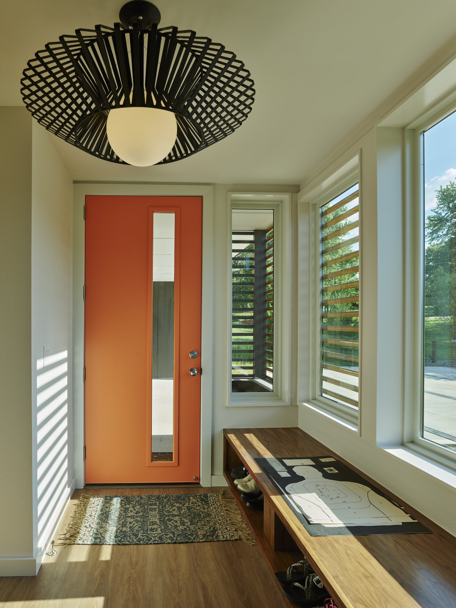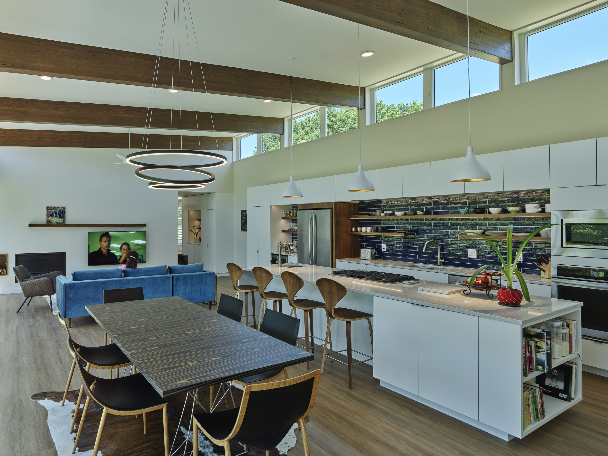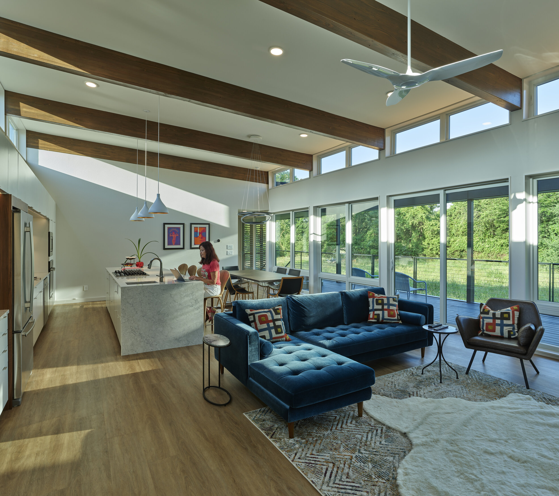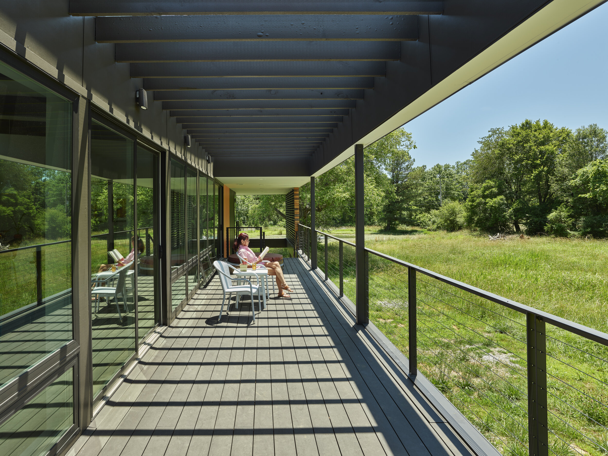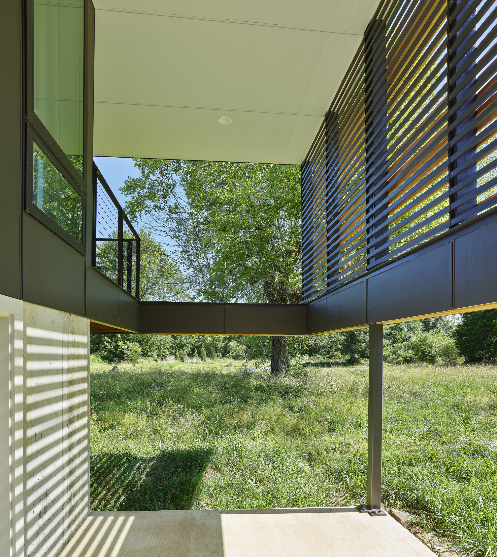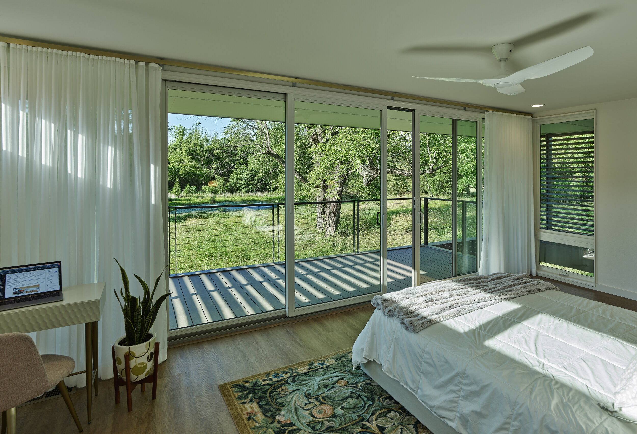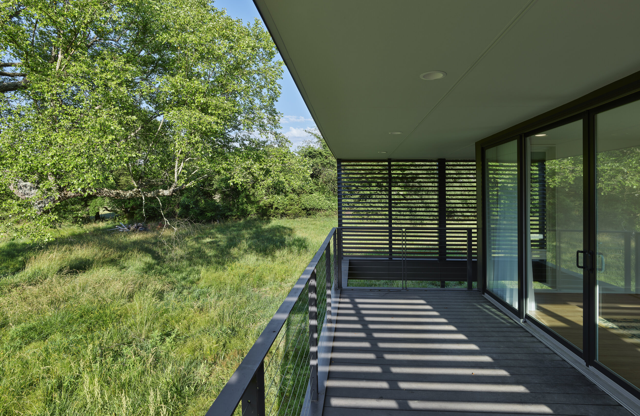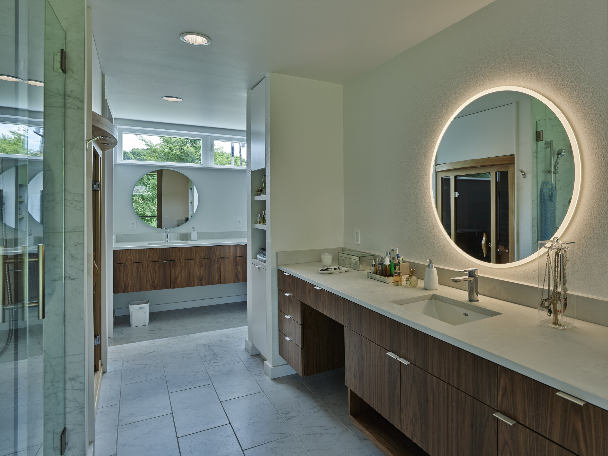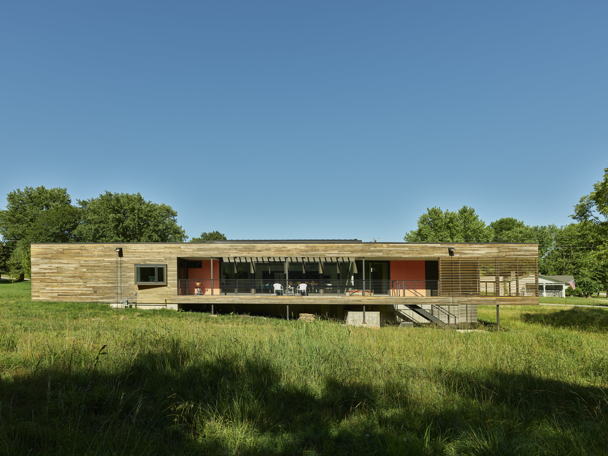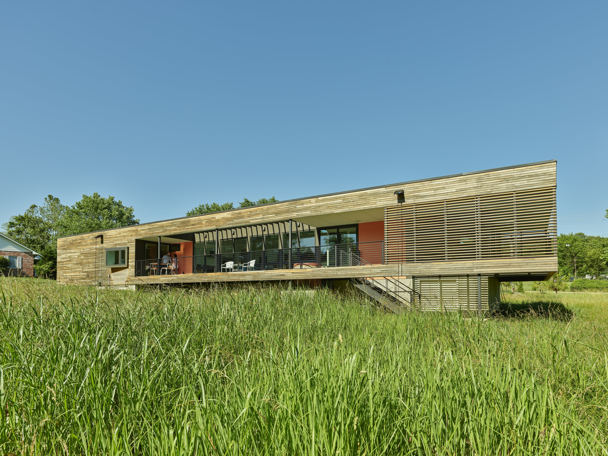The Willis Residence is a single-family house that projects a horizontal wood volume across a gently sloping terrain as it assimilates a simple form and natural materials into a predominately suburban context. The house is sited outside the eastern limits of Fayetteville, Arkansas in an area dominated by late 20th century suburban homes. It sits perpendicular to the gentle slope between two converging swales and overlooks a small pond on the south end of the property. The house is aligned with the neighbor to the north, but pivots slightly to frame the view and expand the yard to the west.
The home presents a reserved face to the street composed of clerestory windows and select screening elements that dissolve the austere elevation near the edges. The primary volume of the house is clad in a clear finished cypress with dark voids carved for entry, balconies, and overhangs. Bands of clerestory windows articulate the underlying structure and extend above the roofline to let natural light into the central living area.
The linear layout is composed of three primary functions: the entry and guest amenities, which transition into a central shared living area, and then master suite isolated to the south for privacy and views. The plan utilizes a 4' grid to simplify construction as well as provide a spatial and structural order. All the primary spaces spill onto an exterior balcony of some form, giving the owner and guests direct access to the surrounding landscape, views, and natural light.

