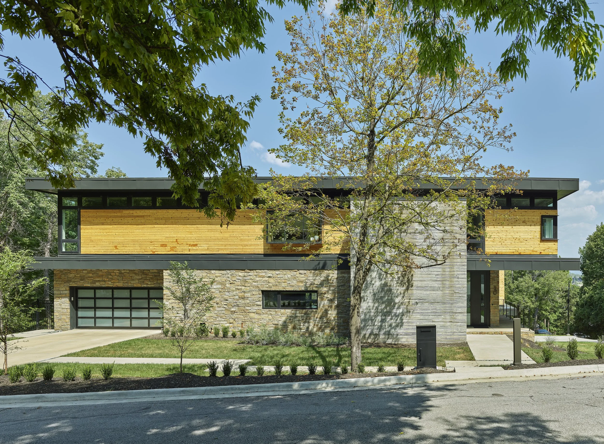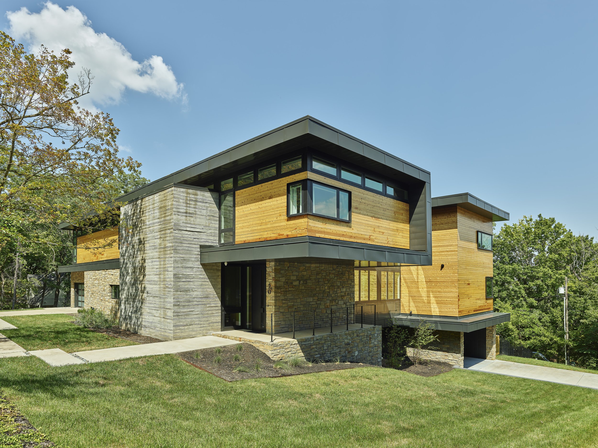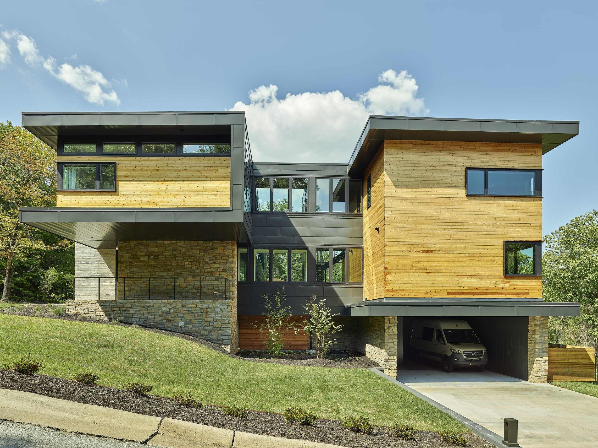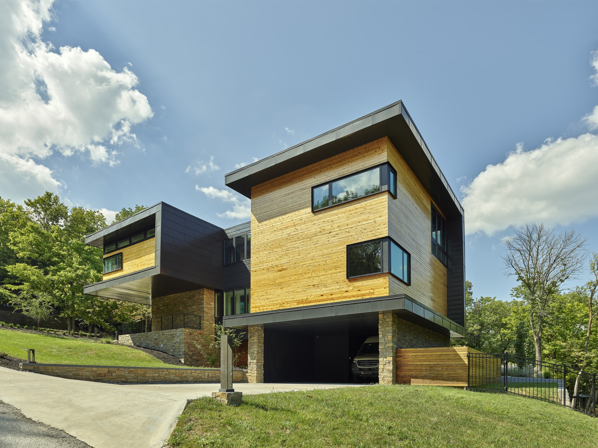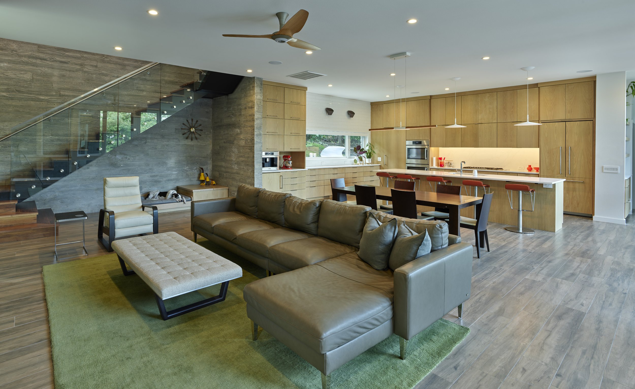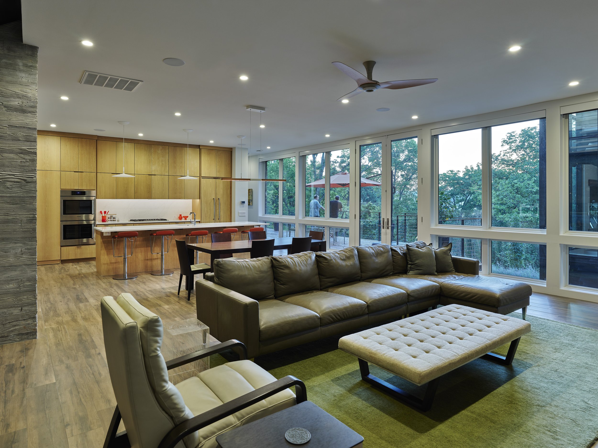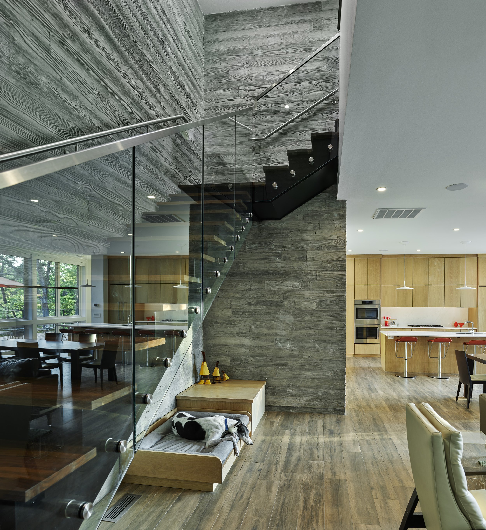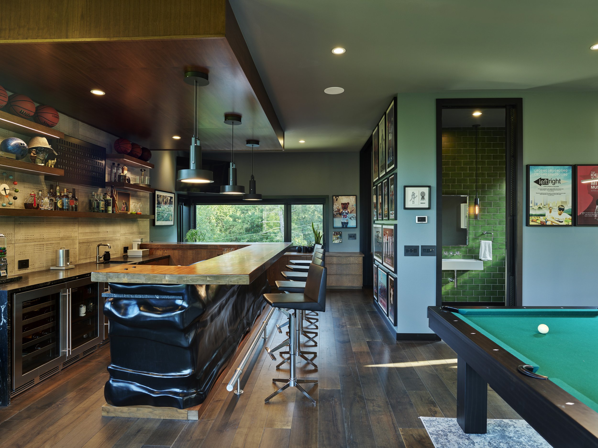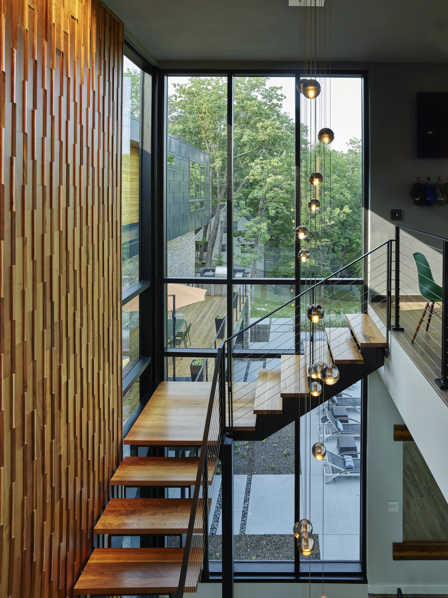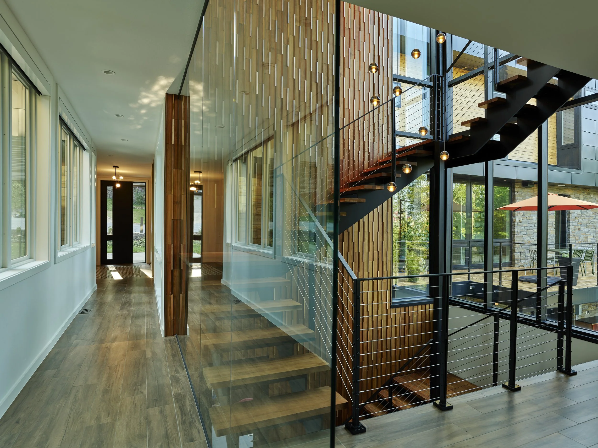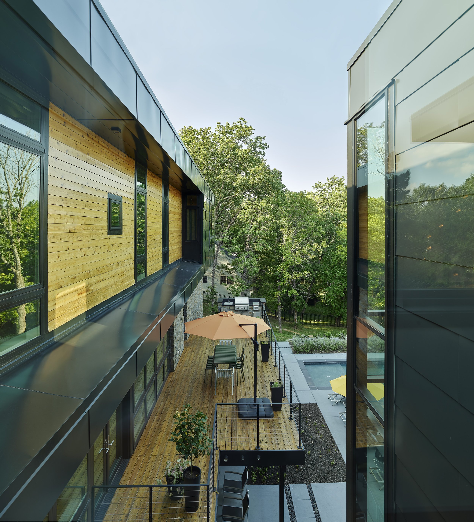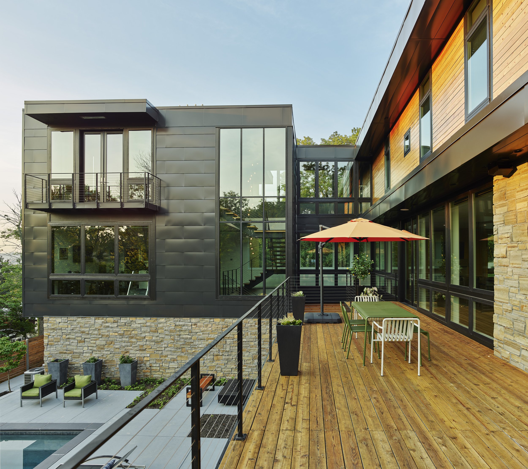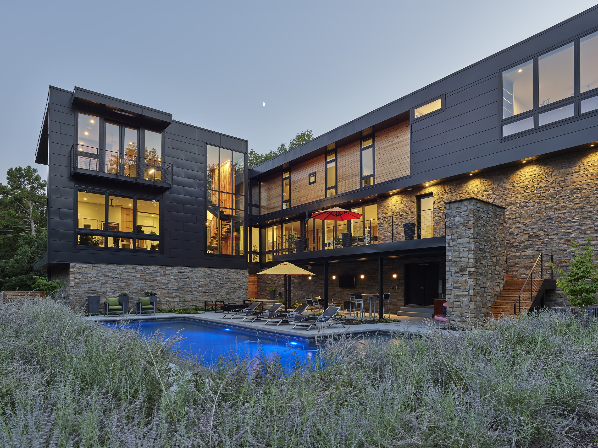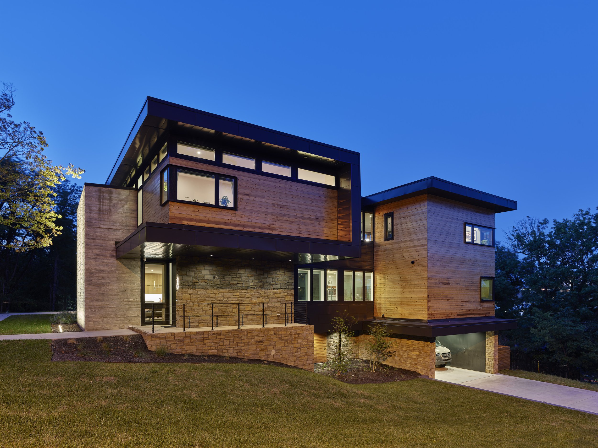The Wolfe Residence is sited near the University of Arkansas campus in a neighborhood that contains multiple Mid Century Modern homes. The context of the neighborhood plays an important role in the driving principles for the design of the Wolfe Residence.
The residence is situated on the northeast corner of two perpendicular streets. The house begins as an “L” shaped structure, following the existing streets. The residence is then split into two primary functions: the Main House, and the Guest House. These two houses are connected by a two story central bridge. The Wolfe Residence uses the existing street infrastructure to determine the building fronts for the two houses. The Main House uses the street to the west as its primary façade, and the Guest House uses the street to the south as its primary façade. By taking advantage of its context, an enclosed, private patio and pool area is created. The orientation of the house mimics a typical Mid Century Modern design principle of using minimal windows on the primary façade, and opening the house up on the private side through large, expansive windows.
The first floor of the Main House contains most of the public program, such as the kitchen, living room, and dining room. The public spaces extend onto the upper deck which overlooks the pool and patio area. The second floor contains bedrooms, bathrooms, and closets. The Guest House contains private programming such as bedrooms and bathrooms on the first floor, with more public programs such as a bar, game room, and office on the second floor. Similar to the Main House, the Guest House’s public program overlooks the patio area via a balcony.

