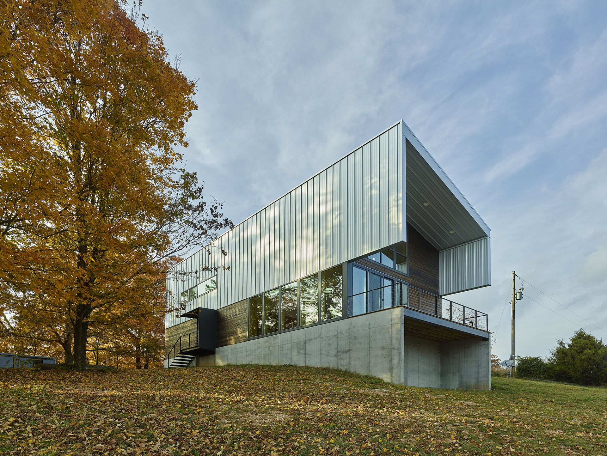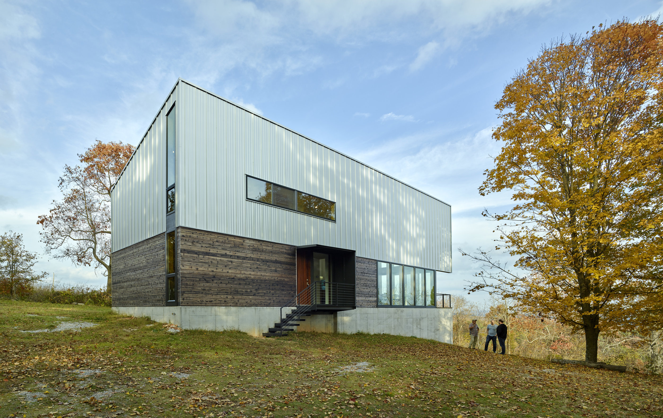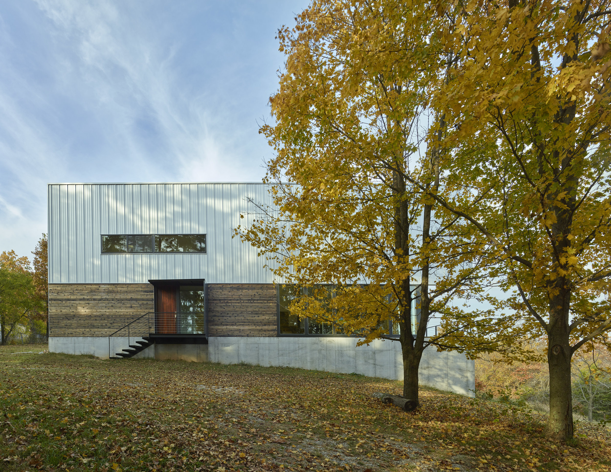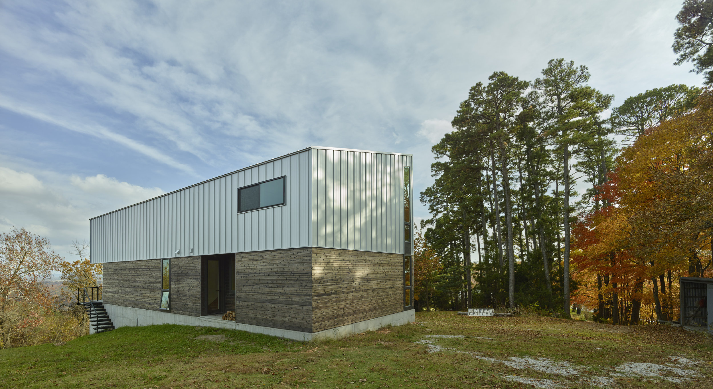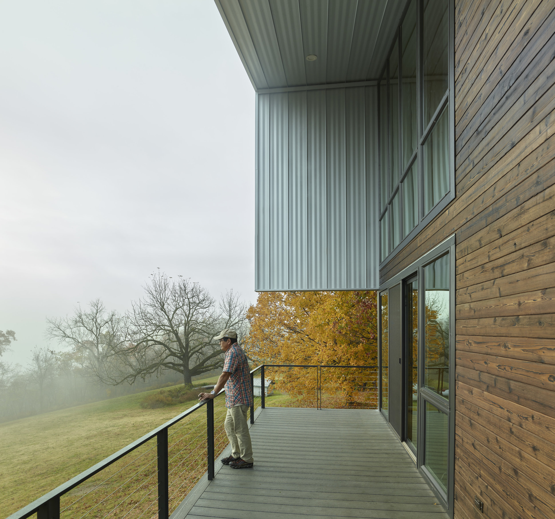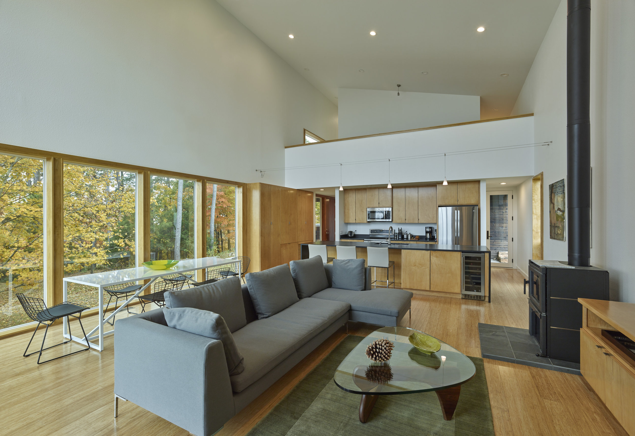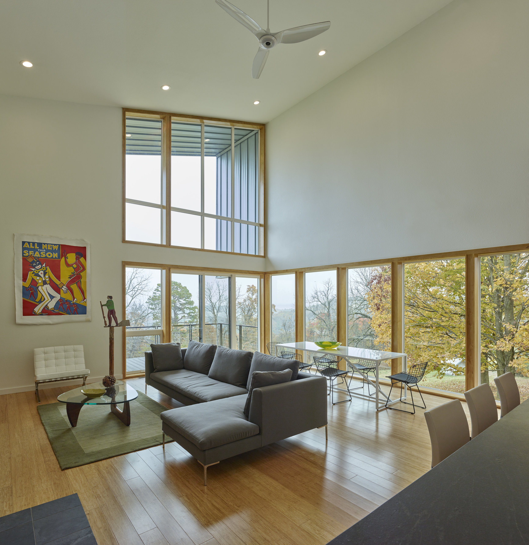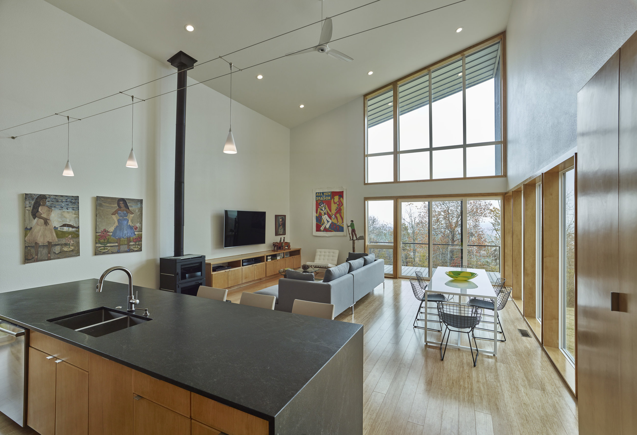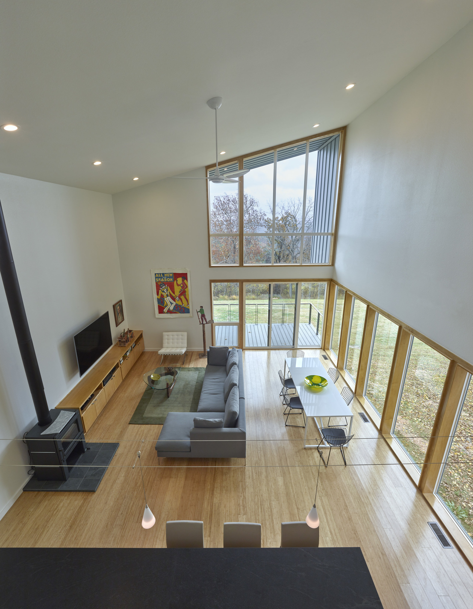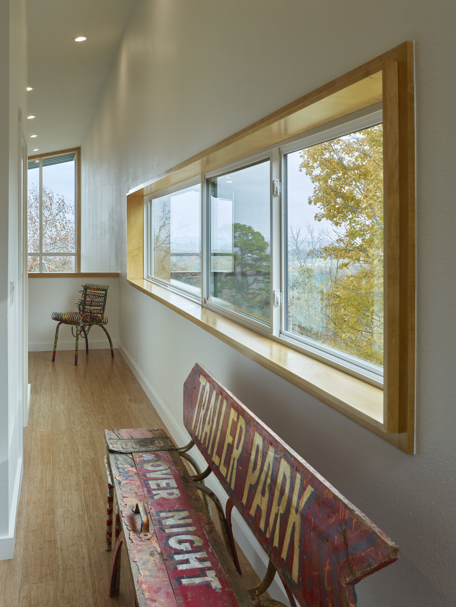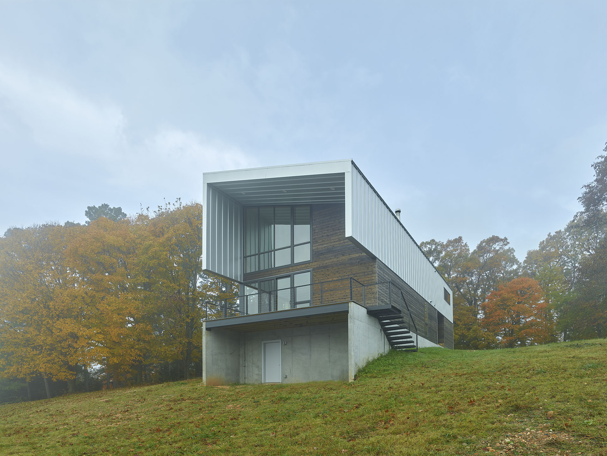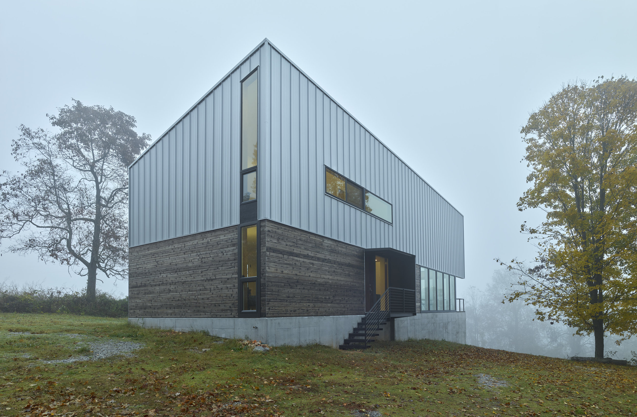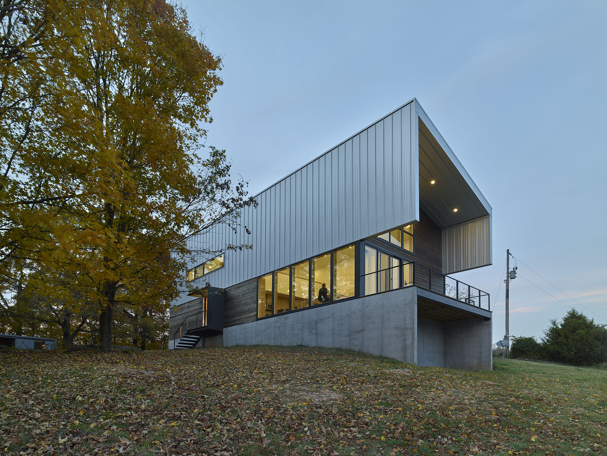Designed for a local landscape photographer and inspired by the economy of regional vernacular forms, this secluded Ozark mountain residence captures and emphasizes views of the surrounding landscape.
To focus these views, the shell of the house projects eastward, framing the Ozarks, capturing the historic Crescent Hotel in the distance, and allowing ample amount of light to filter into the space.
The plan reinforces the transparency and encourages social interaction and fluidity throughout the residence. The barrier between exterior and interior diminishes within the residence while the covered balcony acts as a transition space between the main living space and the natural landscape.
The materiality and simplified roof forms are derived from regional gambrel barns. The residence is clad in standing-seam Galvalume to underline the economy of the structure while the main level is wrapped in a datum of Shou Sugi Ban cedar that speaks to the owner’s Japanese heritage.
The Sutcliffe House is a compact single-family dwelling that acts as a lens for amplifying the Ozark mountain landscape.
AIA Gulf States Region Jury Comments 2019 Honor Awards
“This simple house is set in the rural landscape and is inspired by the physical and historic context of the area. Its glazed expanses focus views on specific buildings in the distance and are a reflection of the local vernacular farm architecture. The section of the building allows for a visual fluidity between the loft and main living areas while the concealed stairs give privacy to the upstairs study and bedroom. The location of the stairs also brings a complexity of the processional spatial sequence that is unexpected in such a small building.”
An editorial on the Sutcliffe appeared on Archello.
An editorial on the Sutcliffe also appeared in AY Magazine.
“Our approach to design on all our projects starts off in a similar way – both collaborative and client-focused,” says Seth Spradlin, DEMX project manager. “Here we took the ideas Harrison wanted and began to formalize those both visually and functionally into a cohesive structure. What makes this design unique is its simple layout and straight-forward approach to capturing the landscape.”
2018 AIA Arkansas Design Awards Jurors’ Comments
“Incredibly sophisticated, compact, and thoughtfully detailed. A small project with big results. We all agreed we would like to have a retreat like this one.” Nick Dryden, AIA, DAAD-Group, Nashville, TN
“Strong and simple! Poetic and endearing. Whoever lives in this place is quite fortunate.” Kem Hinton, FAIA, Tuck-Hinton Architecture & Design, Nashville, TN
“Simplicity. Great restraint in material selection and plan layout creating an elegant architectural statement.” Ryan Thewes, AIA, Nashville, TN
“Minimal, but thoughtful design aesthetic. The clean lines allow this small project to succeed in a very natural setting.” Sheila Dial-Barton, AIA, EOA Architects, Nashville, TN

